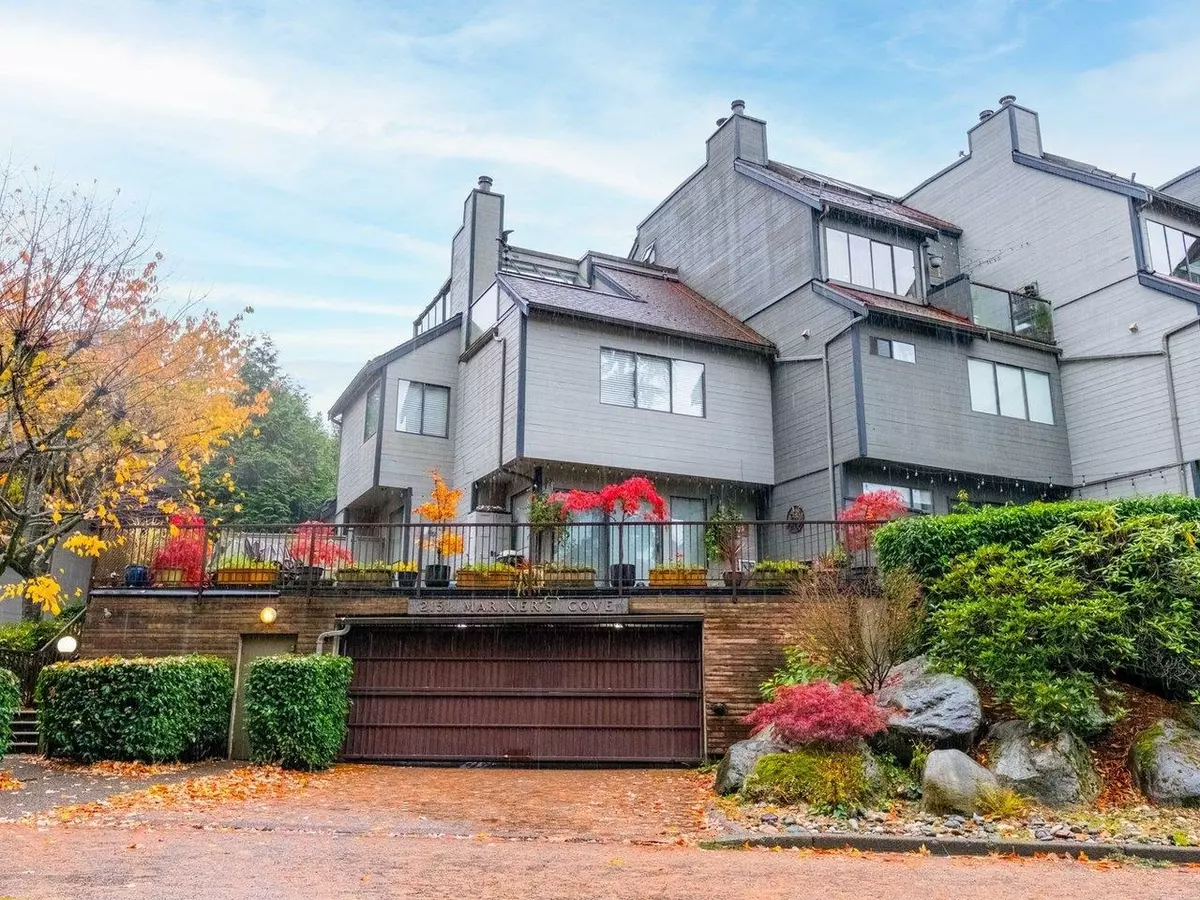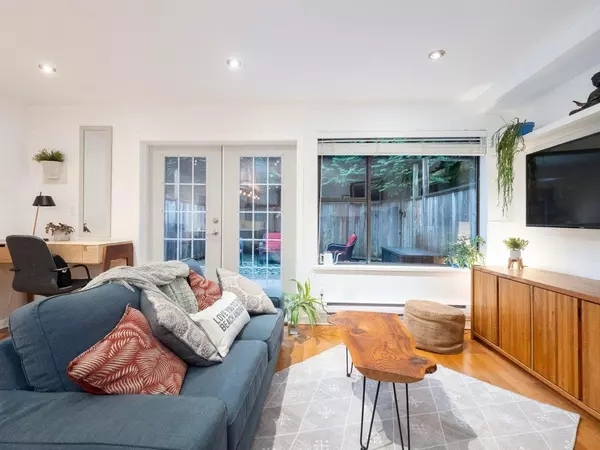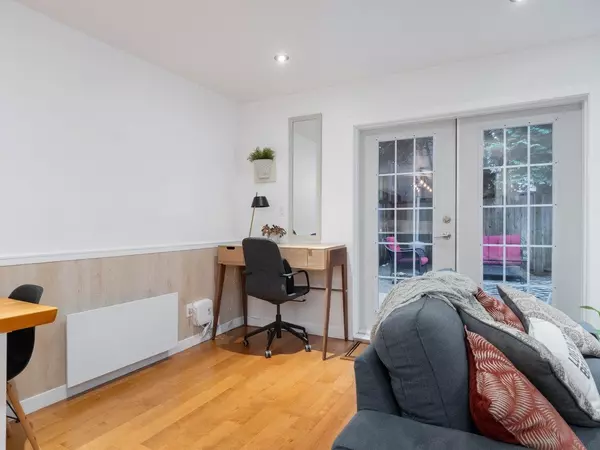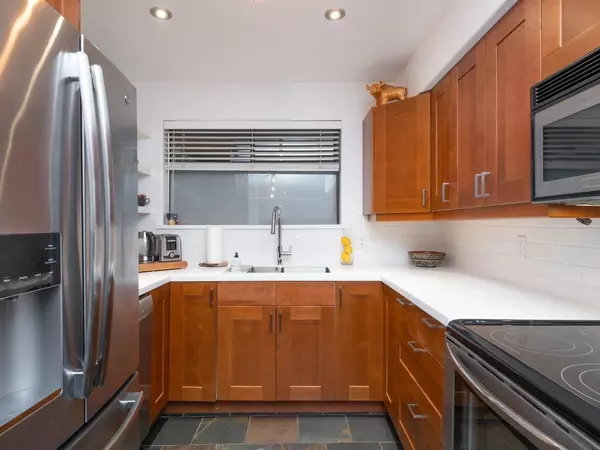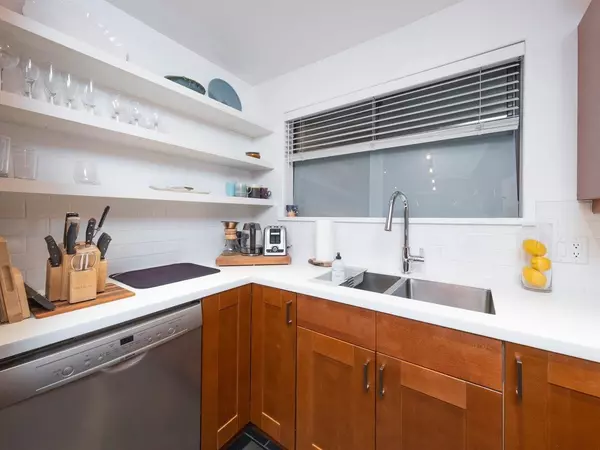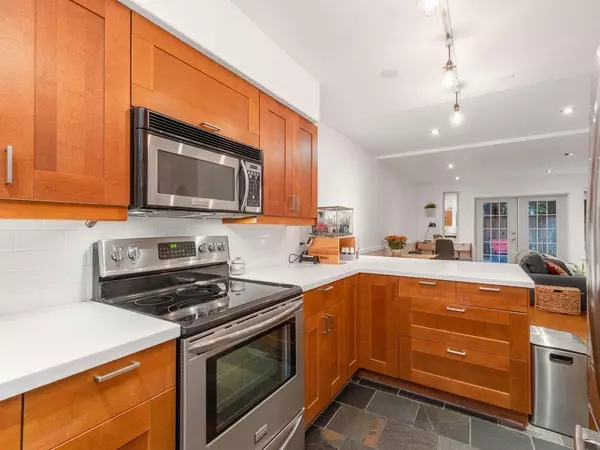
1 Bed
2 Baths
1,008 SqFt
1 Bed
2 Baths
1,008 SqFt
Open House
Sun Nov 02, 2:00pm - 4:00pm
Thu Oct 30, 10:00am - 12:00pm
Key Details
Property Type Townhouse
Sub Type Townhouse
Listing Status Active
Purchase Type For Sale
Square Footage 1,008 sqft
Price per Sqft $812
Subdivision Mariners Cove
MLS Listing ID R3062912
Bedrooms 1
Full Baths 1
Maintenance Fees $490
HOA Fees $490
HOA Y/N Yes
Year Built 1980
Property Sub-Type Townhouse
Property Description
Location
Province BC
Community Deep Cove
Area North Vancouver
Zoning RL-3
Direction South
Rooms
Kitchen 1
Interior
Heating Electric
Fireplaces Number 1
Fireplaces Type Wood Burning
Appliance Washer/Dryer, Dishwasher, Refrigerator, Stove
Exterior
Exterior Feature Private Yard
Fence Fenced
Community Features Shopping Nearby
Utilities Available Electricity Connected, Water Connected
Amenities Available Trash, Hot Water, Management, Snow Removal
View Y/N No
Roof Type Tile,Torch-On
Total Parking Spaces 1
Garage Yes
Building
Lot Description Central Location, Marina Nearby, Private, Recreation Nearby
Story 2
Foundation Concrete Perimeter, Slab
Sewer Public Sewer, Sanitary Sewer, Storm Sewer
Water Public
Locker Yes
Others
Pets Allowed Number Limit (Two), Yes With Restrictions
Restrictions Pets Allowed w/Rest.,Rentals Allwd w/Restrctns,Smoking Restrictions
Ownership Freehold Strata
Virtual Tour https://www.pixilink.com/184738#mode=tour

GALLERY


