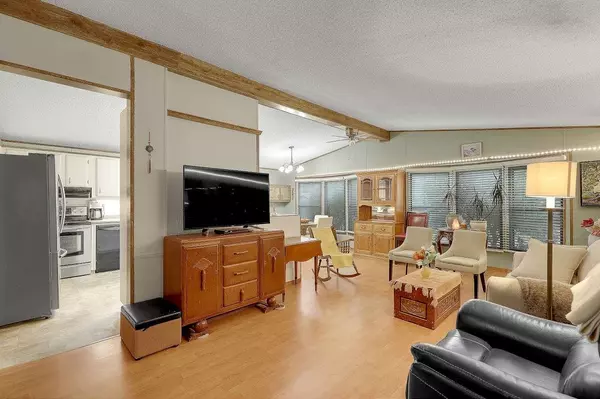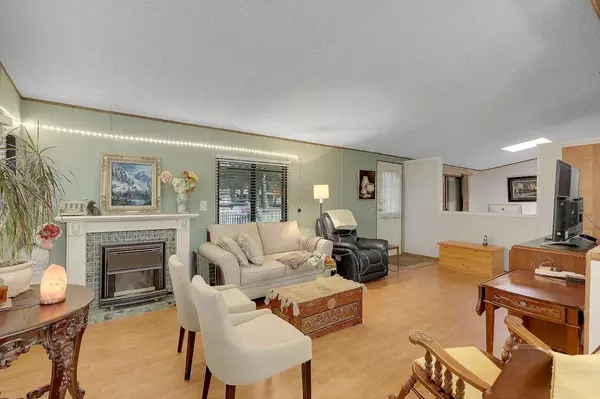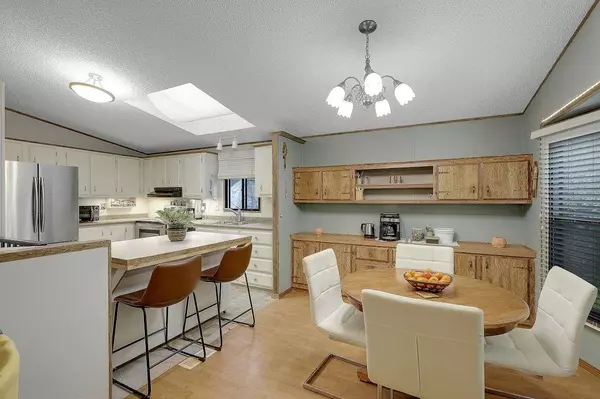
3 Beds
2 Baths
1,438 SqFt
3 Beds
2 Baths
1,438 SqFt
Key Details
Property Type Manufactured Home
Sub Type Manufactured Home
Listing Status Active
Purchase Type For Sale
Square Footage 1,438 sqft
Price per Sqft $239
Subdivision Fernridge Mobile Home Park
MLS Listing ID R3062788
Bedrooms 3
Full Baths 2
HOA Y/N No
Year Built 1986
Property Sub-Type Manufactured Home
Property Description
Location
Province BC
Community Brookswood Langley
Area Langley
Zoning MH-1
Rooms
Kitchen 1
Interior
Interior Features Pantry, Central Vacuum
Heating Forced Air, Natural Gas
Cooling Air Conditioning
Flooring Laminate, Mixed
Window Features Window Coverings
Appliance Washer/Dryer, Dishwasher, Refrigerator, Stove
Exterior
Exterior Feature Balcony
Community Features Adult Oriented, Shopping Nearby
Utilities Available Electricity Connected, Natural Gas Connected, Water Connected
Amenities Available Clubhouse
View Y/N No
Roof Type Asphalt
Street Surface Paved
Porch Patio, Deck
Total Parking Spaces 3
Garage No
Building
Lot Description Private, Rural Setting, Wooded
Story 1
Foundation Block
Sewer Septic Tank
Water Public
Locker No
Others
Pets Allowed No Cats, No Dogs
Restrictions Age Restricted 55+
Ownership Leasehold not prepaid-NonStrata
Security Features Prewired

GALLERY














