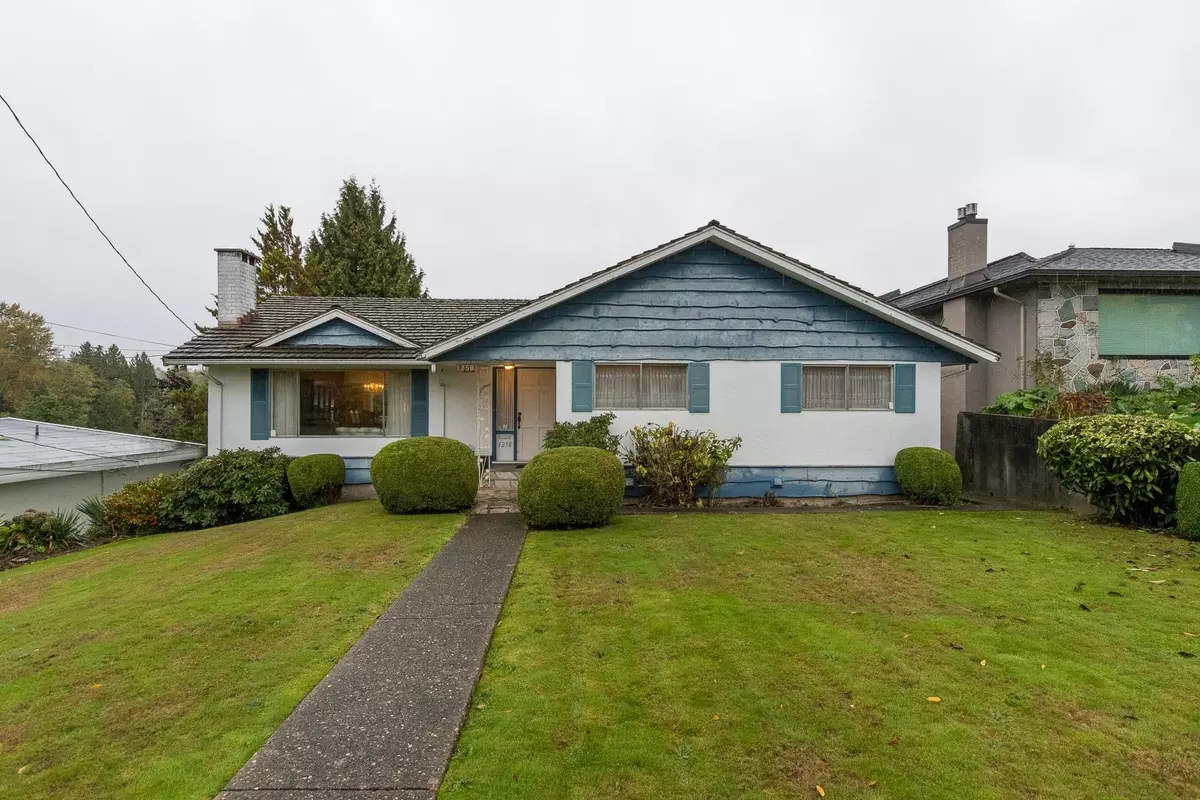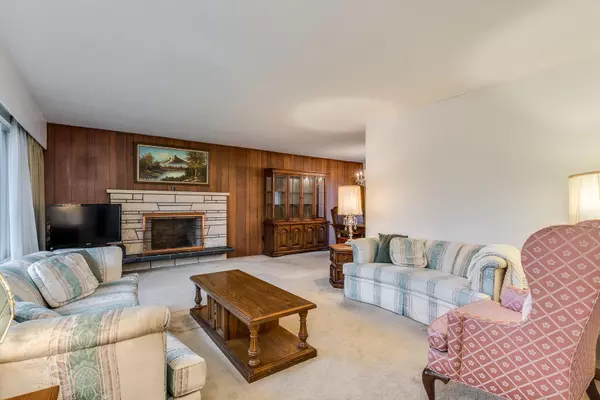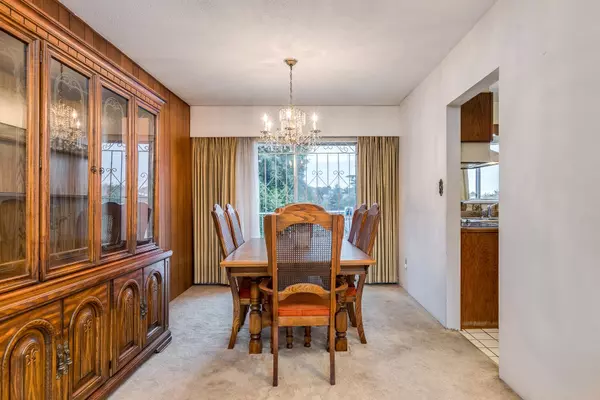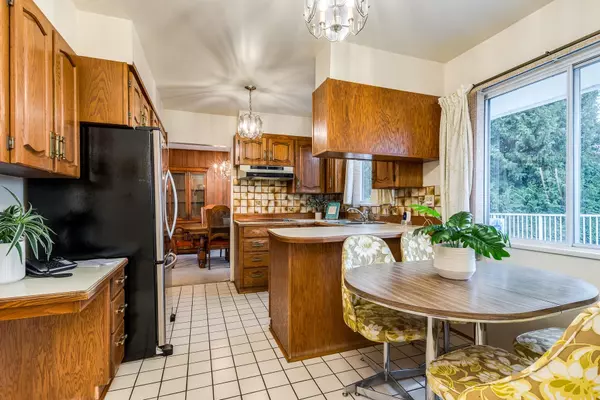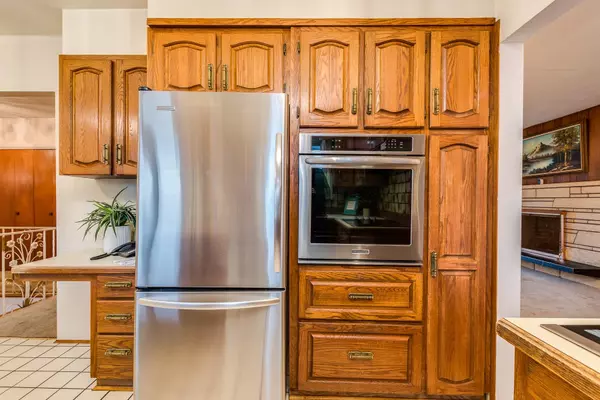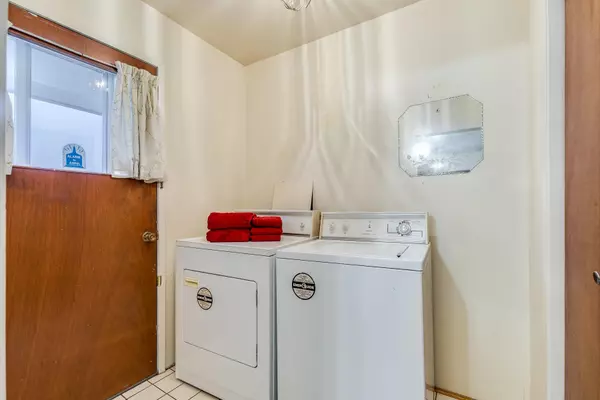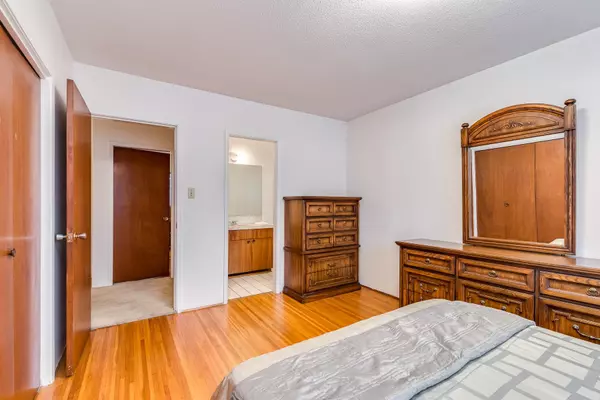
4 Beds
3 Baths
2,632 SqFt
4 Beds
3 Baths
2,632 SqFt
Open House
Sat Nov 01, 2:00pm - 4:00pm
Sun Nov 02, 2:00pm - 4:00pm
Key Details
Property Type Single Family Home
Sub Type Single Family Residence
Listing Status Active
Purchase Type For Sale
Square Footage 2,632 sqft
Price per Sqft $714
Subdivision Brentwood Park
MLS Listing ID R3063005
Bedrooms 4
Full Baths 2
HOA Y/N No
Year Built 1966
Lot Size 7,405 Sqft
Property Sub-Type Single Family Residence
Property Description
Location
Province BC
Community Brentwood Park
Area Burnaby North
Zoning RES
Rooms
Kitchen 1
Interior
Heating Forced Air
Flooring Hardwood, Mixed, Carpet
Fireplaces Number 2
Fireplaces Type Gas, Wood Burning
Appliance Washer/Dryer, Refrigerator, Freezer, Oven, Range Top
Laundry In Unit
Exterior
Exterior Feature Private Yard
Garage Spaces 2.0
Garage Description 2
Community Features Shopping Nearby
Utilities Available Community, Electricity Connected, Water Connected
View Y/N Yes
View VIEW
Roof Type Wood
Porch Sundeck
Total Parking Spaces 2
Garage Yes
Building
Lot Description Central Location, Near Golf Course, Lane Access, Recreation Nearby
Story 2
Foundation Concrete Perimeter
Sewer Public Sewer, Sanitary Sewer, Storm Sewer
Water Public
Locker No
Others
Ownership Freehold NonStrata
Virtual Tour https://share.jumptools.com/studioSlideshow.do?collateralId=239817&t=2918&b=1

GALLERY


