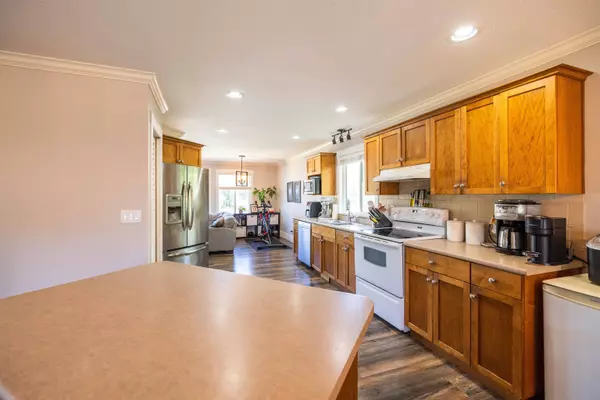
5 Beds
3 Baths
2,628 SqFt
5 Beds
3 Baths
2,628 SqFt
Open House
Sun Nov 16, 2:00pm - 4:00pm
Key Details
Property Type Single Family Home
Sub Type Single Family Residence
Listing Status Active
Purchase Type For Sale
Square Footage 2,628 sqft
Price per Sqft $399
Subdivision Cedar Valley/Ferndale
MLS Listing ID R3063177
Style Basement Entry
Bedrooms 5
Full Baths 3
HOA Y/N No
Year Built 2004
Lot Size 5,662 Sqft
Property Sub-Type Single Family Residence
Property Description
Location
Province BC
Community Mission Bc
Area Mission
Zoning RS1
Rooms
Other Rooms Living Room, Dining Room, Kitchen, Family Room, Primary Bedroom, Bedroom, Bedroom, Den, Living Room, Kitchen, Bedroom, Bedroom
Kitchen 2
Interior
Interior Features Storage, Pantry
Heating Forced Air, Natural Gas
Flooring Laminate, Mixed, Tile
Fireplaces Number 1
Fireplaces Type Gas
Appliance Washer/Dryer, Dishwasher, Refrigerator, Stove
Laundry In Unit
Exterior
Exterior Feature Balcony
Garage Spaces 2.0
Garage Description 2
Fence Fenced
Community Features Shopping Nearby
Utilities Available Community, Electricity Connected, Natural Gas Connected, Water Connected
View Y/N No
Roof Type Asphalt
Total Parking Spaces 6
Garage Yes
Building
Lot Description Central Location, Recreation Nearby
Story 2
Foundation Concrete Perimeter
Sewer Public Sewer, Sanitary Sewer, Storm Sewer
Water Public
Locker No
Others
Ownership Freehold NonStrata
Security Features Smoke Detector(s)
Virtual Tour https://youtu.be/jr_2zcFr1gE?si=fPZthI9eXuEzfh3T

GALLERY














