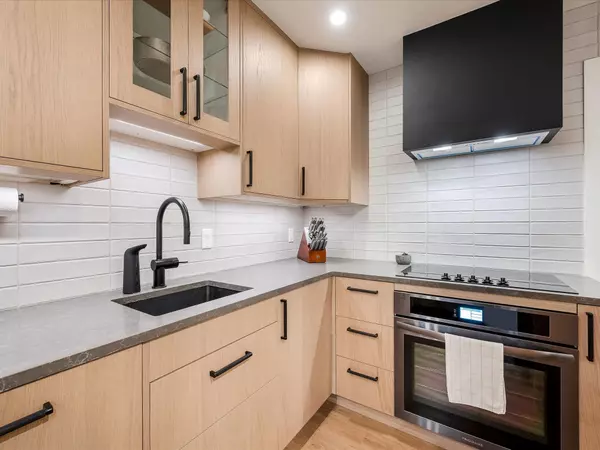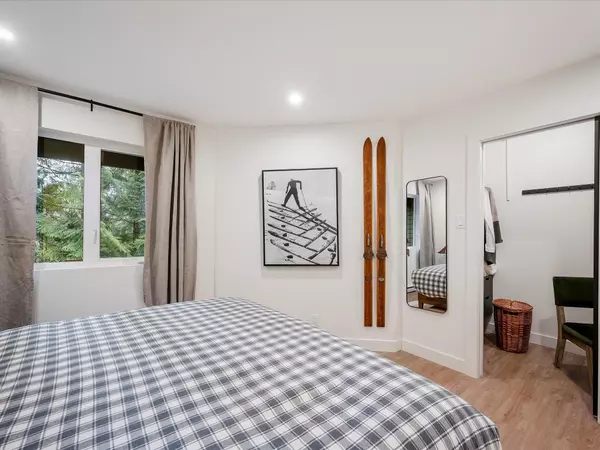
4 Beds
2 Baths
1,343 SqFt
4 Beds
2 Baths
1,343 SqFt
Key Details
Property Type Townhouse
Sub Type Townhouse
Listing Status Active
Purchase Type For Sale
Square Footage 1,343 sqft
Price per Sqft $1,303
Subdivision Brandywine Grove
MLS Listing ID R3063768
Style 3 Storey
Bedrooms 4
Full Baths 2
Maintenance Fees $616
HOA Fees $616
HOA Y/N Yes
Year Built 1980
Property Sub-Type Townhouse
Property Description
Location
Province BC
Community Bayshores
Area Whistler
Zoning RM70
Rooms
Kitchen 1
Interior
Heating Electric, Radiant, Wood
Fireplaces Number 1
Fireplaces Type Wood Burning
Exterior
Exterior Feature Balcony
Utilities Available Community, Electricity Connected, Water Connected
Amenities Available Management, Snow Removal
View Y/N No
Roof Type Asphalt
Garage No
Building
Story 3
Foundation Concrete Perimeter
Sewer Public Sewer, Sanitary Sewer
Water Public, Community
Locker No
Others
Restrictions Rentals Allwd w/Restrctns
Ownership Freehold Strata

GALLERY














