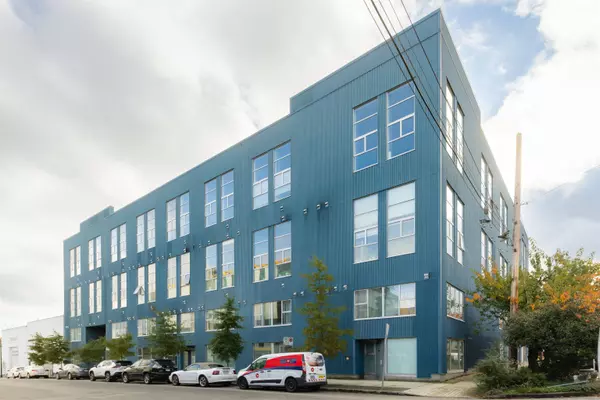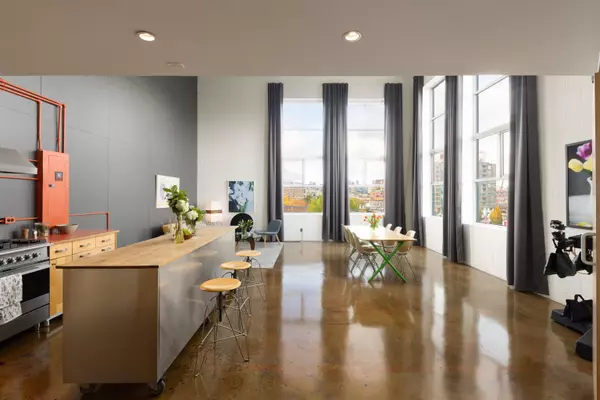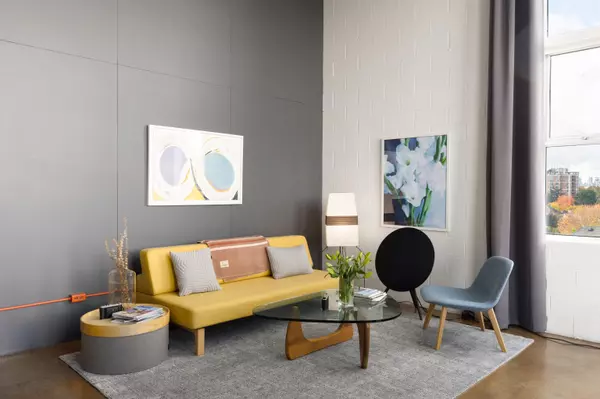
3 Beds
2 Baths
1,799 SqFt
3 Beds
2 Baths
1,799 SqFt
Key Details
Property Type Condo
Sub Type Apartment/Condo
Listing Status Active
Purchase Type For Sale
Square Footage 1,799 sqft
Price per Sqft $638
Subdivision The Workshop
MLS Listing ID R3064093
Style Loft/Warehouse Conv.,Penthouse
Bedrooms 3
Full Baths 2
Maintenance Fees $374
HOA Fees $374
HOA Y/N Yes
Year Built 2000
Property Sub-Type Apartment/Condo
Property Description
Location
Province BC
Community Strathcona
Area Vancouver East
Zoning CD-1
Rooms
Other Rooms Foyer, Kitchen, Living Room, Dining Room, Bedroom, Bedroom, Flex Room, Primary Bedroom, Walk-In Closet, Storage
Kitchen 1
Interior
Interior Features Elevator
Heating Baseboard, Electric, Heat Pump
Cooling Air Conditioning
Flooring Concrete, Hardwood, Mixed
Window Features Window Coverings
Appliance Washer/Dryer, Dishwasher, Refrigerator, Stove
Laundry In Unit
Exterior
Exterior Feature No Outdoor Area
Community Features Shopping Nearby
Utilities Available Community, Electricity Connected, Natural Gas Connected, Water Connected
Amenities Available Bike Room, Caretaker, Trash, Gas, Management
View Y/N Yes
View Downtown & Mountain Views
Roof Type Other
Exposure Northwest
Total Parking Spaces 2
Garage Yes
Building
Lot Description Central Location, Recreation Nearby
Story 2
Foundation Concrete Perimeter
Sewer Public Sewer, Sanitary Sewer, Storm Sewer
Water Public
Locker No
Others
Pets Allowed Cats OK, Dogs OK, Number Limit (One), Yes With Restrictions
Restrictions Pets Allowed w/Rest.,Rentals Allwd w/Restrctns
Ownership Freehold Strata

GALLERY














