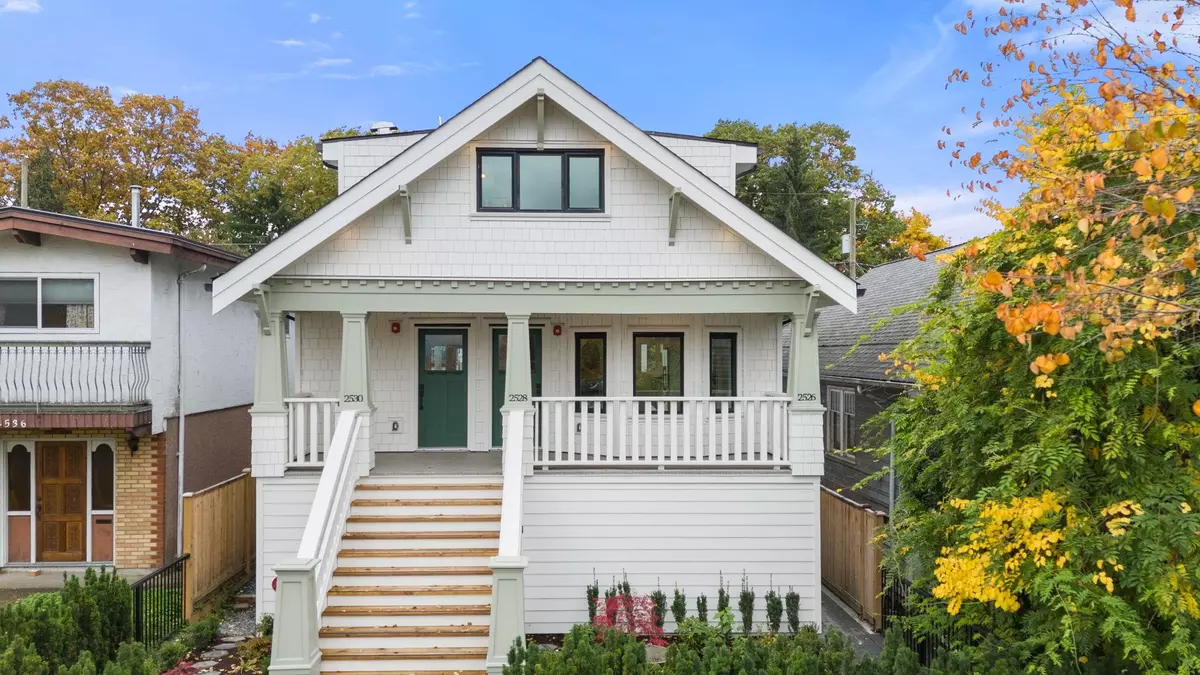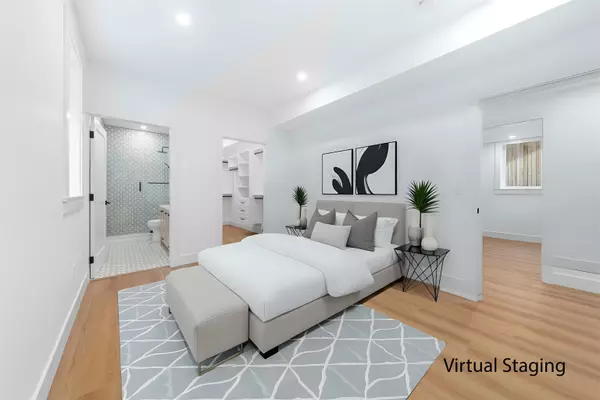
3 Beds
3 Baths
1,682 SqFt
3 Beds
3 Baths
1,682 SqFt
Open House
Fri Nov 07, 10:00am - 12:00pm
Sun Nov 09, 2:00pm - 4:00pm
Key Details
Property Type Single Family Home
Sub Type Half Duplex
Listing Status Active
Purchase Type For Sale
Square Footage 1,682 sqft
Price per Sqft $861
MLS Listing ID R3064362
Bedrooms 3
Full Baths 2
HOA Y/N Yes
Year Built 2025
Property Sub-Type Half Duplex
Property Description
Location
Province BC
Community Hastings Sunrise
Area Vancouver East
Zoning R1-1
Direction South
Rooms
Kitchen 1
Interior
Heating Heat Pump
Cooling Central Air
Flooring Mixed
Appliance Washer/Dryer, Dishwasher, Refrigerator, Stove
Laundry In Unit
Exterior
Exterior Feature Balcony
Community Features Shopping Nearby
Utilities Available Electricity Connected, Natural Gas Connected, Water Connected
View Y/N No
Roof Type Asphalt
Porch Patio, Deck
Total Parking Spaces 1
Garage No
Building
Lot Description Central Location, Recreation Nearby
Story 2
Foundation Concrete Perimeter
Sewer Public Sewer, Sanitary Sewer
Water Public
Locker No
Others
Restrictions No Restrictions
Ownership Freehold Strata

GALLERY














