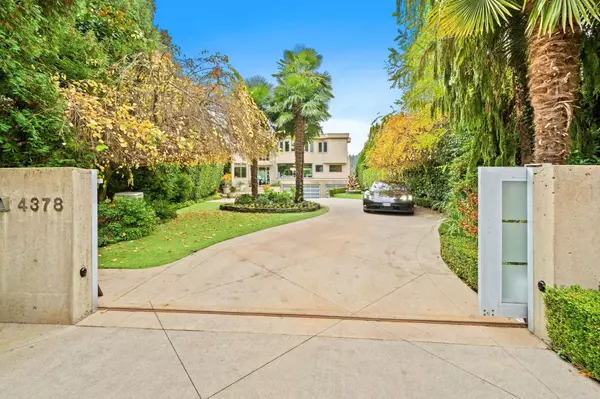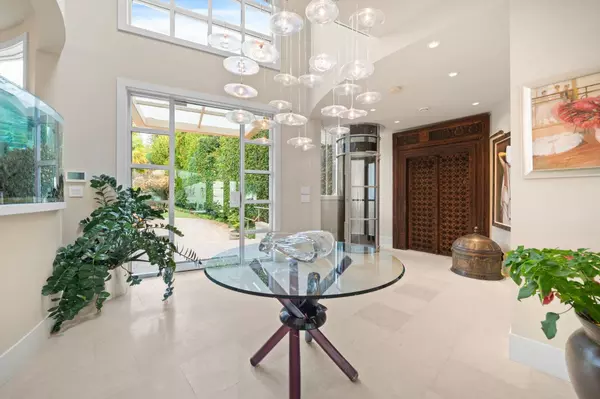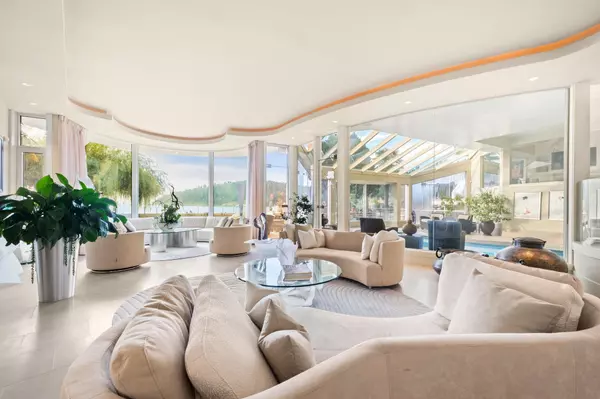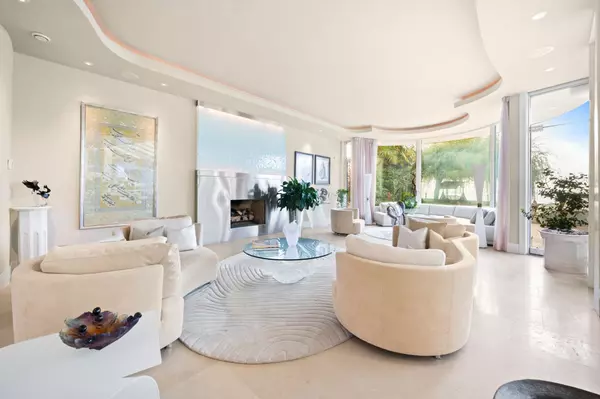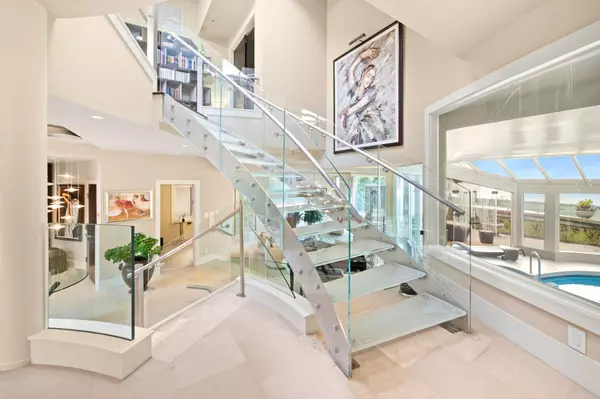
4 Beds
6 Baths
5,982 SqFt
4 Beds
6 Baths
5,982 SqFt
Key Details
Property Type Single Family Home
Sub Type Single Family Residence
Listing Status Active
Purchase Type For Sale
Square Footage 5,982 sqft
Price per Sqft $1,671
MLS Listing ID R3064628
Bedrooms 4
Full Baths 5
HOA Y/N No
Year Built 1991
Lot Size 0.310 Acres
Property Sub-Type Single Family Residence
Property Description
Location
Province BC
Community Cypress
Area West Vancouver
Zoning SFD
Rooms
Other Rooms Foyer, Living Room, Dining Room, Family Room, Kitchen, Nook, Primary Bedroom, Office, Walk-In Closet, Walk-In Closet, Bedroom, Bedroom, Bedroom, Gym, Utility, Laundry
Kitchen 1
Interior
Interior Features Elevator
Heating Natural Gas, Radiant
Flooring Hardwood, Mixed, Tile
Fireplaces Number 3
Fireplaces Type Gas
Appliance Washer/Dryer, Dishwasher, Refrigerator, Stove, Oven
Exterior
Garage Spaces 3.0
Garage Description 3
Pool Indoor
Utilities Available Electricity Connected, Natural Gas Connected, Water Connected
View Y/N Yes
View waterfront ocean view
Porch Patio, Rooftop Deck, Sundeck
Total Parking Spaces 10
Garage Yes
Building
Story 3
Foundation Concrete Perimeter
Sewer Public Sewer, Sanitary Sewer, Storm Sewer
Water Public
Locker No
Others
Ownership Freehold NonStrata

GALLERY



