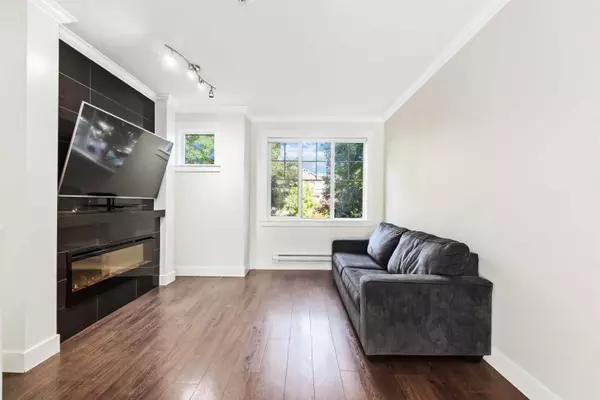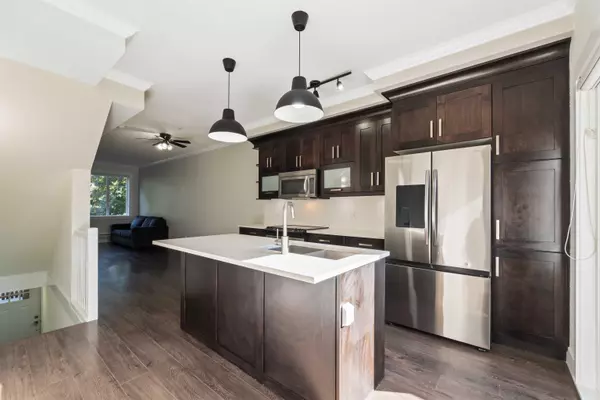
2 Beds
3 Baths
1,090 SqFt
2 Beds
3 Baths
1,090 SqFt
Open House
Sun Nov 16, 2:00pm - 4:00pm
Key Details
Property Type Townhouse
Sub Type Townhouse
Listing Status Active
Purchase Type For Sale
Square Footage 1,090 sqft
Price per Sqft $623
MLS Listing ID R3065311
Style 3 Storey
Bedrooms 2
Full Baths 2
Maintenance Fees $243
HOA Fees $243
HOA Y/N Yes
Year Built 2014
Property Sub-Type Townhouse
Property Description
Location
Province BC
Community Albion
Area Maple Ridge
Zoning RM1
Rooms
Other Rooms Foyer, Kitchen, Dining Room, Family Room, Bedroom, Primary Bedroom
Kitchen 1
Interior
Interior Features Central Vacuum Roughed In
Heating Electric
Flooring Laminate, Tile, Wall/Wall/Mixed
Fireplaces Number 1
Fireplaces Type Electric
Window Features Insulated Windows
Appliance Dishwasher, Refrigerator, Microwave, Range Top
Exterior
Garage Spaces 1.0
Garage Description 1
Community Features Shopping Nearby
Utilities Available Electricity Connected
Amenities Available Maintenance Grounds, Management, Snow Removal
View Y/N No
Roof Type Fibreglass
Porch Sundeck
Total Parking Spaces 2
Garage Yes
Building
Lot Description Recreation Nearby
Story 3
Foundation Concrete Perimeter
Sewer Public Sewer, Sanitary Sewer, Storm Sewer
Water Public
Locker No
Others
Pets Allowed Yes With Restrictions
Restrictions Pets Allowed w/Rest.
Ownership Freehold Strata
Security Features Prewired,Smoke Detector(s),Fire Sprinkler System

GALLERY














