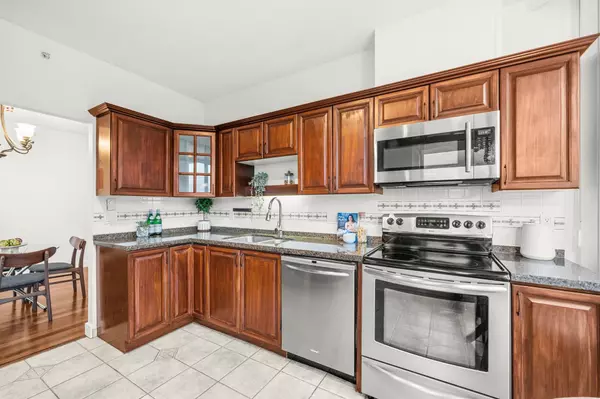
2 Beds
2 Baths
1,089 SqFt
2 Beds
2 Baths
1,089 SqFt
Open House
Sun Nov 09, 2:00pm - 4:00pm
Key Details
Property Type Condo
Sub Type Apartment/Condo
Listing Status Active
Purchase Type For Sale
Square Footage 1,089 sqft
Price per Sqft $871
Subdivision Victoria Park West
MLS Listing ID R3065507
Bedrooms 2
Full Baths 2
Maintenance Fees $848
HOA Fees $848
HOA Y/N Yes
Year Built 1996
Property Sub-Type Apartment/Condo
Property Description
Location
Province BC
Community Central Lonsdale
Area North Vancouver
Zoning MF
Rooms
Other Rooms Foyer, Dining Room, Living Room, Kitchen, Bedroom, Primary Bedroom, Walk-In Closet
Kitchen 1
Interior
Interior Features Elevator, Guest Suite
Heating Baseboard, Natural Gas
Flooring Hardwood, Mixed
Fireplaces Number 1
Fireplaces Type Gas
Appliance Washer/Dryer, Dishwasher, Refrigerator, Stove
Laundry In Unit
Exterior
Exterior Feature Garden, Balcony
Community Features Shopping Nearby
Utilities Available Electricity Connected, Water Connected
Amenities Available Recreation Facilities, Maintenance Grounds, Gas, Hot Water, Management, Snow Removal
View Y/N Yes
View Sweeping ocean, city and mount
Roof Type Other
Garage Yes
Building
Lot Description Central Location, Recreation Nearby
Story 1
Foundation Concrete Perimeter
Water Public
Locker Yes
Others
Pets Allowed Yes With Restrictions
Restrictions Pets Allowed w/Rest.,Rentals Allwd w/Restrctns
Ownership Freehold Strata

GALLERY














