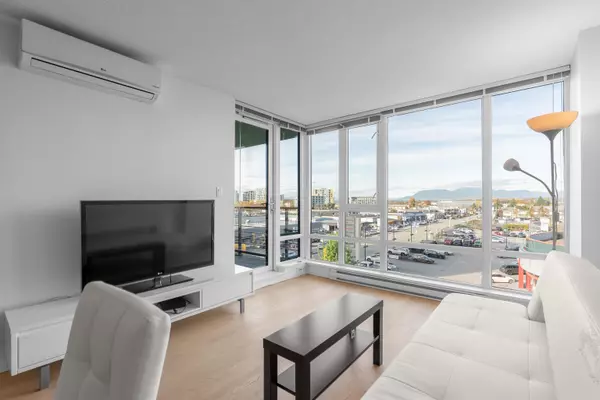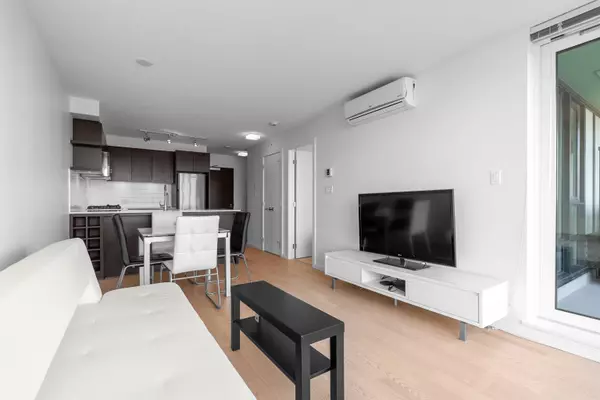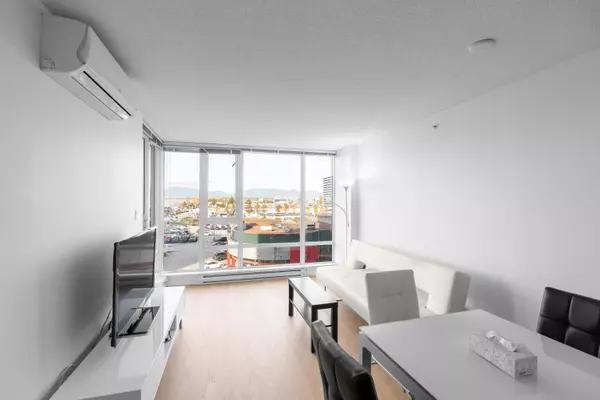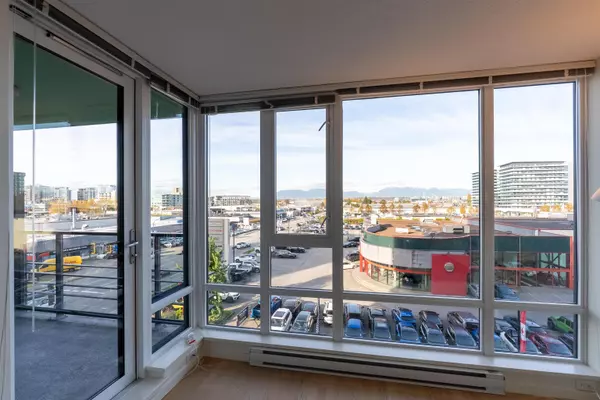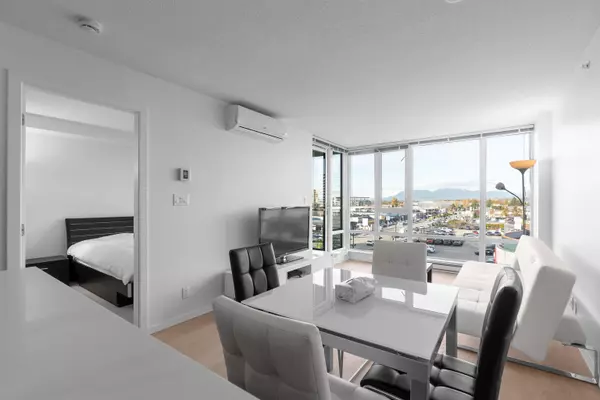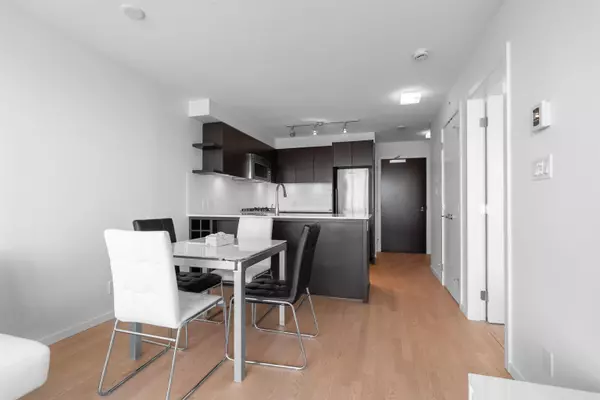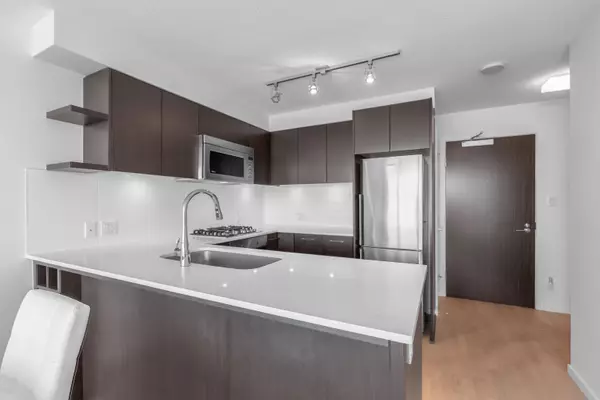
1 Bed
1 Bath
523 SqFt
1 Bed
1 Bath
523 SqFt
Key Details
Property Type Condo
Sub Type Apartment/Condo
Listing Status Active
Purchase Type For Sale
Square Footage 523 sqft
Price per Sqft $955
Subdivision Quintet
MLS Listing ID R3065593
Bedrooms 1
Full Baths 1
Maintenance Fees $331
HOA Fees $331
HOA Y/N Yes
Year Built 2015
Property Sub-Type Apartment/Condo
Property Description
Location
Province BC
Community Brighouse
Area Richmond
Zoning ZMU15
Rooms
Other Rooms Living Room, Dining Room, Kitchen, Primary Bedroom
Kitchen 1
Interior
Interior Features Elevator
Heating Heat Pump
Cooling Central Air, Air Conditioning
Flooring Hardwood, Carpet
Appliance Washer/Dryer, Dishwasher, Refrigerator, Microwave, Oven, Range Top
Laundry In Unit
Exterior
Exterior Feature Garden, Playground, Balcony
Pool Indoor
Community Features Shopping Nearby
Utilities Available Electricity Connected, Natural Gas Connected, Water Connected
Amenities Available Exercise Centre, Sauna/Steam Room, Trash, Maintenance Grounds, Gas, Hot Water, Management, Recreation Facilities, Sewer, Water
View Y/N Yes
View Unobstructed City & NS Mtn
Roof Type Other
Exposure North
Garage Yes
Building
Lot Description Central Location, Recreation Nearby
Story 1
Foundation Concrete Perimeter
Sewer Public Sewer, Sanitary Sewer, Storm Sewer
Water Public
Locker No
Others
Pets Allowed Cats OK, Dogs OK, Number Limit (One), Yes With Restrictions
Restrictions Pets Allowed w/Rest.,Rentals Allowed
Ownership Freehold Strata
Virtual Tour https://youtu.be/hwTNPrREfzw

GALLERY



