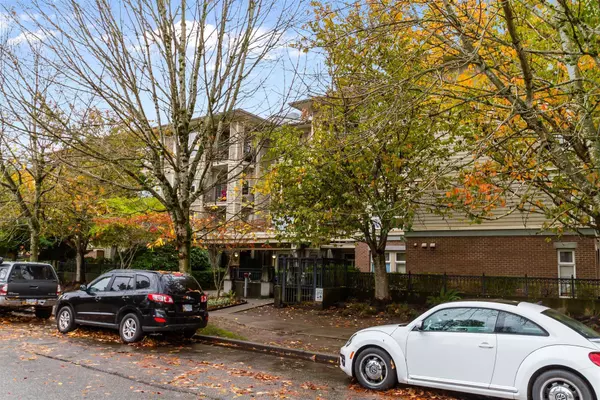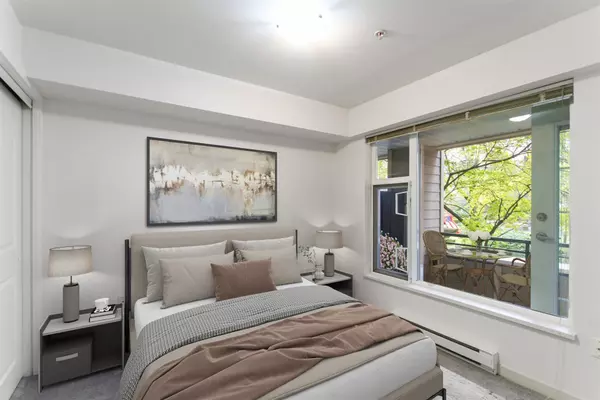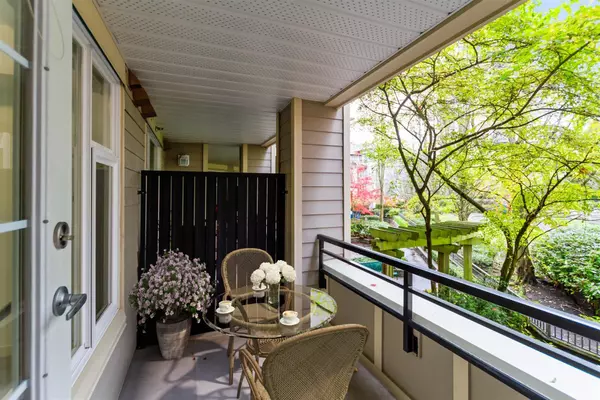
1 Bed
1 Bath
560 SqFt
1 Bed
1 Bath
560 SqFt
Open House
Sat Nov 08, 1:30pm - 3:00pm
Sun Nov 09, 1:30pm - 3:00pm
Key Details
Property Type Condo
Sub Type Apartment/Condo
Listing Status Active
Purchase Type For Sale
Square Footage 560 sqft
Price per Sqft $892
Subdivision The Montage
MLS Listing ID R3065586
Bedrooms 1
Full Baths 1
Maintenance Fees $384
HOA Fees $384
HOA Y/N Yes
Year Built 2005
Property Sub-Type Apartment/Condo
Property Description
Location
Province BC
Community Collingwood Ve
Area Vancouver East
Zoning CD-1 3
Rooms
Other Rooms Living Room, Dining Room, Kitchen, Primary Bedroom
Kitchen 1
Interior
Interior Features Elevator, Storage
Heating Electric
Flooring Hardwood, Tile, Carpet
Appliance Washer/Dryer, Dishwasher, Refrigerator, Stove, Microwave
Laundry In Unit
Exterior
Exterior Feature Playground, Balcony
Community Features Shopping Nearby
Utilities Available Electricity Connected, Water Connected
Amenities Available Caretaker, Trash, Maintenance Grounds, Hot Water, Management
View Y/N Yes
View Courtyard
Roof Type Asphalt
Street Surface Paved
Exposure North
Total Parking Spaces 1
Garage Yes
Building
Lot Description Central Location, Recreation Nearby
Story 1
Foundation Concrete Perimeter
Sewer Public Sewer, Sanitary Sewer, Storm Sewer
Water Public
Locker Yes
Others
Pets Allowed Cats OK, Dogs OK, Number Limit (One), Yes With Restrictions
Restrictions Pets Allowed w/Rest.,Rentals Allowed
Ownership Freehold Strata
Virtual Tour https://secure.imagemaker360.com/l/?id=183549IDX

GALLERY














