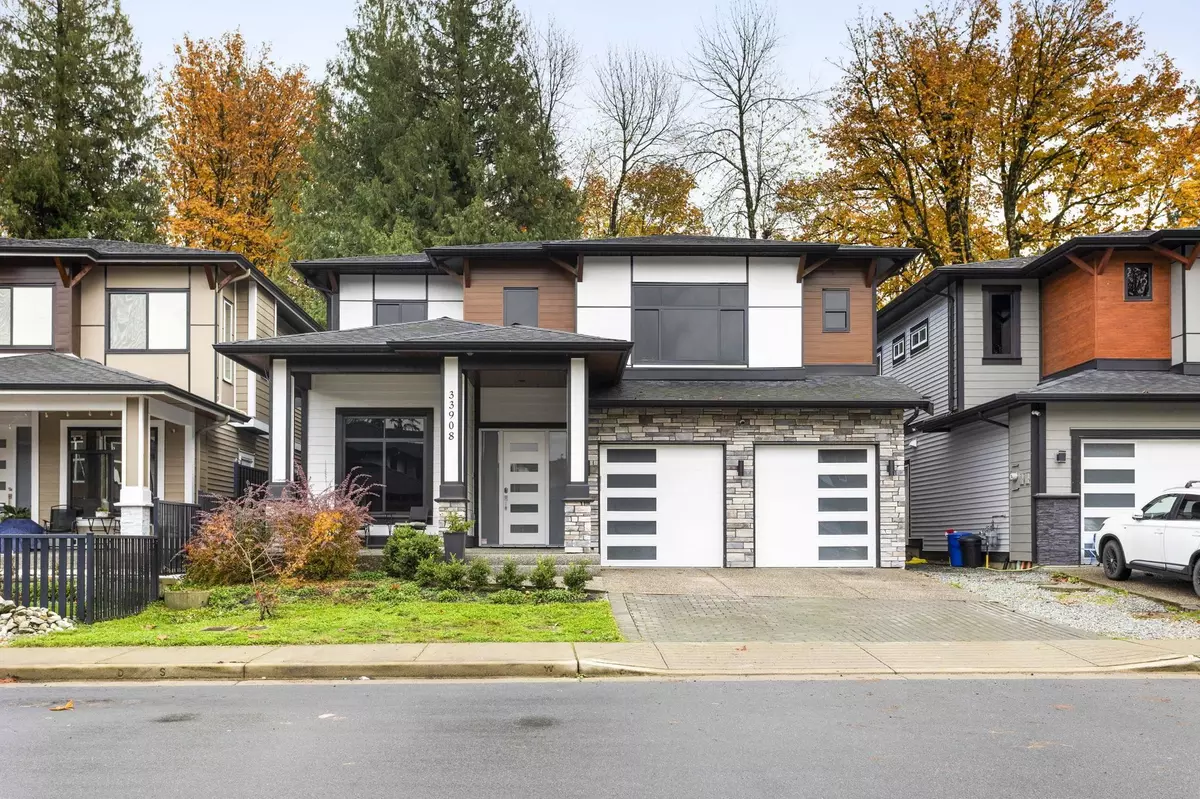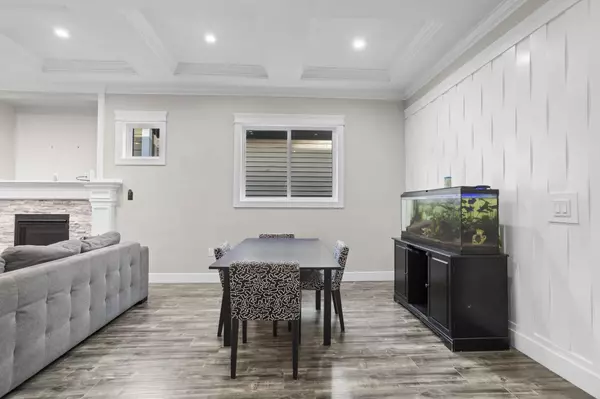
6 Beds
4 Baths
3,010 SqFt
6 Beds
4 Baths
3,010 SqFt
Open House
Sat Nov 29, 12:00pm - 2:00pm
Key Details
Property Type Single Family Home
Sub Type Single Family Residence
Listing Status Active
Purchase Type For Sale
Square Footage 3,010 sqft
Price per Sqft $431
MLS Listing ID R3065487
Style Basement Entry
Bedrooms 6
Full Baths 4
HOA Y/N No
Year Built 2020
Lot Size 4,356 Sqft
Property Sub-Type Single Family Residence
Property Description
Location
Province BC
Community Mission Bc
Area Mission
Zoning R372
Rooms
Other Rooms Kitchen, Living Room, Dining Room, Living Room, Nook, Primary Bedroom, Walk-In Closet, Bedroom, Bedroom, Kitchen, Living Room, Bedroom, Bedroom, Bedroom, Flex Room
Kitchen 2
Interior
Heating Forced Air, Natural Gas
Fireplaces Number 1
Fireplaces Type Gas
Appliance Washer/Dryer, Dishwasher, Refrigerator, Stove
Exterior
Garage Spaces 2.0
Garage Description 2
Fence Fenced
Utilities Available Electricity Connected, Natural Gas Connected, Water Connected
View Y/N Yes
View Greenbelt
Roof Type Asphalt
Porch Patio
Total Parking Spaces 4
Garage Yes
Building
Story 2
Foundation Concrete Perimeter
Sewer Public Sewer, Sanitary Sewer
Water Public
Locker No
Others
Ownership Freehold NonStrata
Virtual Tour https://youtu.be/sc1qaOYT3FY

GALLERY














