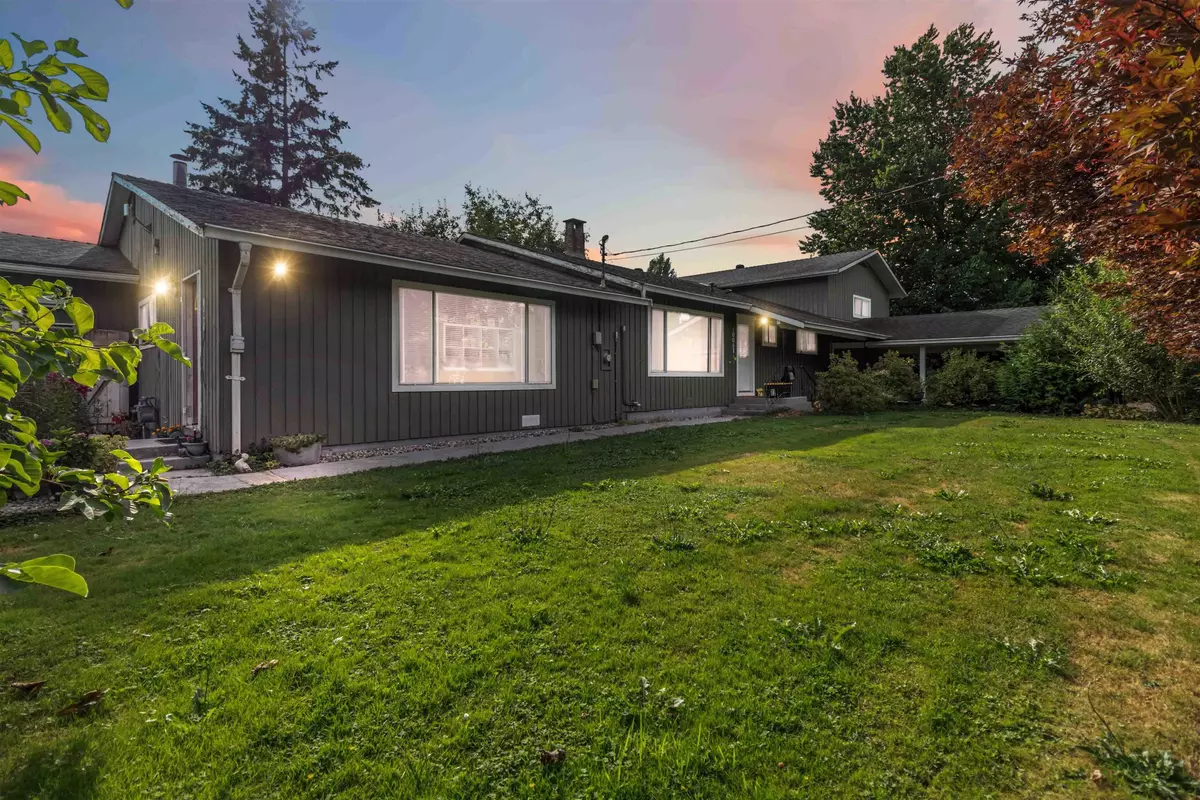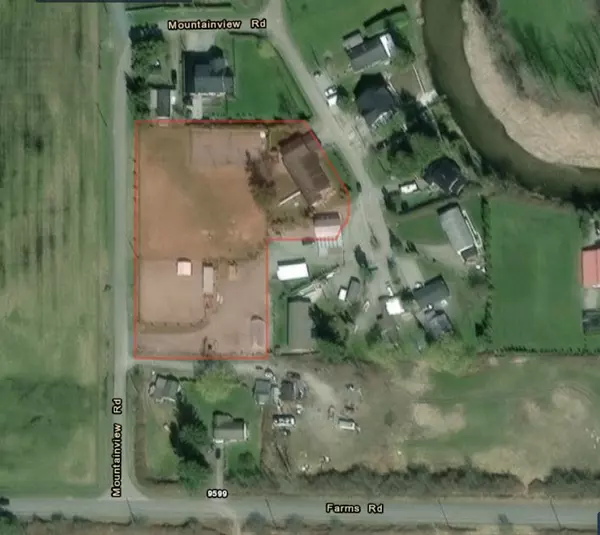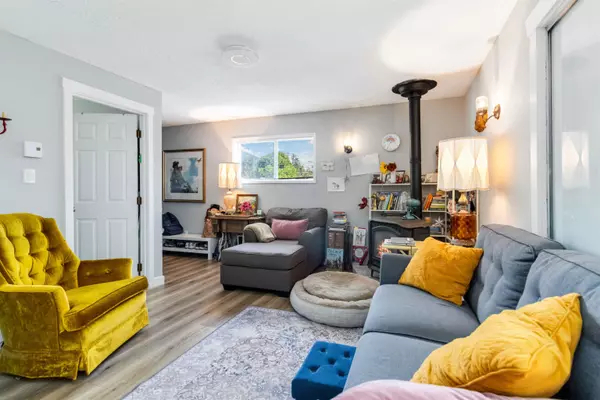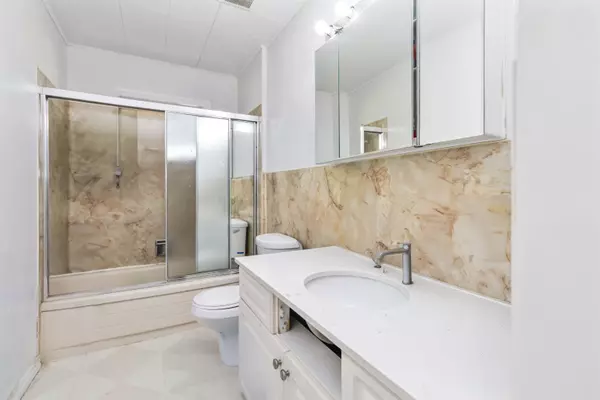
8 Beds
4 Baths
4,229 SqFt
8 Beds
4 Baths
4,229 SqFt
Key Details
Property Type Single Family Home
Sub Type Single Family Residence
Listing Status Active
Purchase Type For Sale
Square Footage 4,229 sqft
Price per Sqft $425
MLS Listing ID R3065916
Bedrooms 8
Full Baths 4
HOA Y/N No
Year Built 1996
Lot Size 2.150 Acres
Property Sub-Type Single Family Residence
Property Description
Location
Province BC
Community Durieu
Area Mission
Zoning AG4/R2
Rooms
Other Rooms Kitchen, Dining Room, Living Room, Bedroom, Bedroom, Bedroom, Bedroom, Bedroom, Storage, Bedroom, Kitchen, Living Room, Bedroom, Dining Room, Foyer, Kitchen, Living Room, Bedroom, Den, Dining Room, Porch (enclosed)
Kitchen 3
Interior
Interior Features Storage
Heating Baseboard, Electric
Flooring Laminate
Fireplaces Number 2
Fireplaces Type Gas, Wood Burning
Appliance Washer/Dryer, Dishwasher, Refrigerator, Stove
Exterior
Exterior Feature Garden, Tennis Court(s), Private Yard
Garage Spaces 2.0
Garage Description 2
Fence Fenced
Utilities Available Electricity Connected, Natural Gas Connected, Water Connected
View Y/N Yes
View Mountain Range
Roof Type Asphalt
Street Surface Paved
Porch Patio, Deck
Total Parking Spaces 8
Garage Yes
Building
Lot Description Cul-De-Sac, Near Golf Course, Recreation Nearby, Rural Setting
Story 2
Foundation Concrete Perimeter
Sewer Septic Tank
Water Public
Locker No
Others
Ownership Freehold NonStrata
Virtual Tour https://youtu.be/1x9F9oea81c

GALLERY














