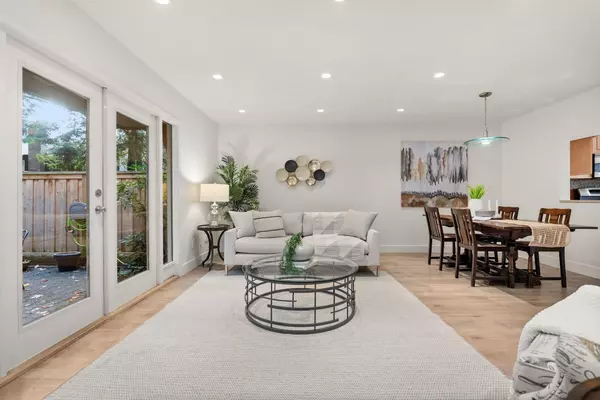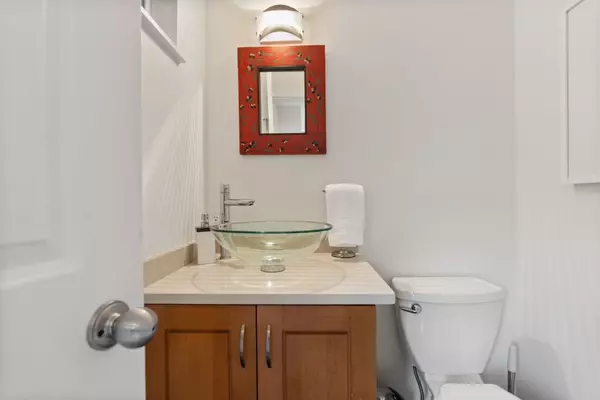
4 Beds
2 Baths
1,676 SqFt
4 Beds
2 Baths
1,676 SqFt
Open House
Sun Nov 16, 2:00pm - 4:00pm
Key Details
Property Type Townhouse
Sub Type Townhouse
Listing Status Active
Purchase Type For Sale
Square Footage 1,676 sqft
Price per Sqft $772
Subdivision Yorkwood Park
MLS Listing ID R3065978
Bedrooms 4
Full Baths 1
Maintenance Fees $649
HOA Fees $649
HOA Y/N Yes
Year Built 1970
Property Sub-Type Townhouse
Property Description
Location
Province BC
Community Lynn Valley
Area North Vancouver
Zoning RM2
Rooms
Other Rooms Living Room, Dining Room, Kitchen, Pantry, Foyer, Primary Bedroom, Walk-In Closet, Bedroom, Bedroom, Recreation Room, Bedroom, Utility
Kitchen 1
Interior
Heating Forced Air, Natural Gas
Flooring Other, Tile, Carpet
Fireplaces Number 1
Fireplaces Type Wood Burning
Window Features Window Coverings
Appliance Washer/Dryer, Dishwasher, Disposal, Refrigerator, Stove
Laundry In Unit
Exterior
Exterior Feature Garden, Playground, Balcony, Private Yard
Fence Fenced
Pool Outdoor Pool
Community Features Shopping Nearby
Utilities Available Electricity Connected, Natural Gas Connected, Water Connected
Amenities Available Trash, Maintenance Grounds, Management, Recreation Facilities, Snow Removal
View Y/N No
Roof Type Asphalt
Porch Patio, Deck
Total Parking Spaces 1
Garage No
Building
Lot Description Central Location, Cul-De-Sac, Recreation Nearby, Wooded
Story 2
Foundation Concrete Perimeter
Sewer Public Sewer, Sanitary Sewer, Storm Sewer
Water Public
Locker No
Others
Pets Allowed Cats OK, Dogs OK, Number Limit (Two), Yes With Restrictions
Restrictions Pets Allowed w/Rest.
Ownership Freehold Strata
Security Features Smoke Detector(s)
Virtual Tour https://vimeo.com/1134339402

GALLERY














