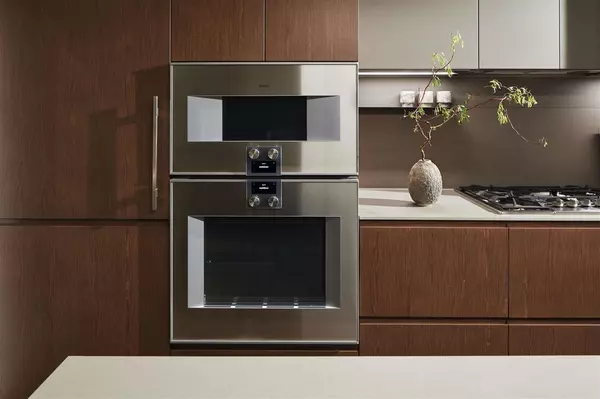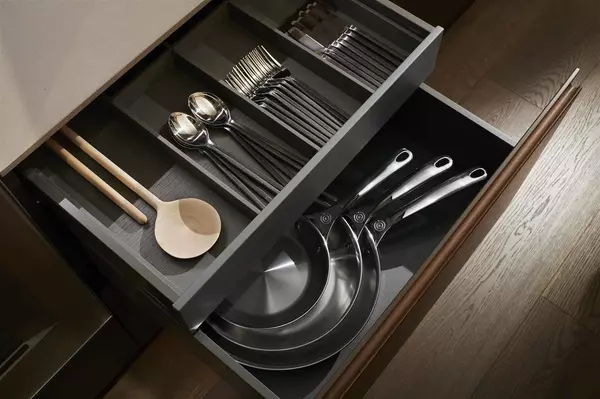
1 Bed
1 Bath
482 SqFt
1 Bed
1 Bath
482 SqFt
Key Details
Property Type Condo
Sub Type Apartment/Condo
Listing Status Active
Purchase Type For Sale
Square Footage 482 sqft
Price per Sqft $1,777
Subdivision 2 Burrard Place
MLS Listing ID R3066036
Bedrooms 1
Full Baths 1
Maintenance Fees $486
HOA Fees $486
HOA Y/N Yes
Property Sub-Type Apartment/Condo
Property Description
Location
Province BC
Community Downtown Vw
Area Vancouver West
Zoning CD-1
Rooms
Other Rooms Bedroom, Kitchen, Living Room, Den
Kitchen 1
Interior
Interior Features Elevator
Heating Forced Air
Cooling Central Air, Air Conditioning
Flooring Hardwood, Tile
Window Features Window Coverings
Appliance Washer/Dryer, Trash Compactor, Dishwasher, Disposal, Refrigerator, Stove
Exterior
Exterior Feature Balcony
Pool Indoor
Community Features Shopping Nearby
Utilities Available Community, Electricity Connected, Natural Gas Connected, Water Connected
Amenities Available Bike Room, Clubhouse, Exercise Centre, Recreation Facilities, Sauna/Steam Room, Concierge, Caretaker, Trash, Maintenance Grounds, Gas, Heat, Hot Water, Management, Sewer, Snow Removal, Water
View Y/N Yes
View Partial water and city skyline
Roof Type Other
Street Surface Paved
Exposure Southeast
Total Parking Spaces 1
Garage Yes
Building
Lot Description Central Location, Marina Nearby, Recreation Nearby, Ski Hill Nearby
Story 36
Foundation Concrete Perimeter, Slab
Sewer Public Sewer, Sanitary Sewer, Storm Sewer
Water Public
Locker Yes
Others
Pets Allowed Cats OK, Dogs OK, Number Limit (Two), Yes With Restrictions
Restrictions Pets Allowed w/Rest.,Rentals Allowed
Ownership Freehold Strata
Security Features Security System,Smoke Detector(s),Fire Sprinkler System
Virtual Tour https://www.hunayoo.com/1277-hornby-st--22061

GALLERY














