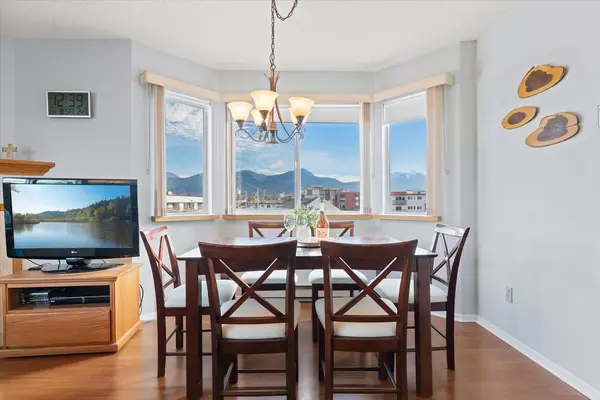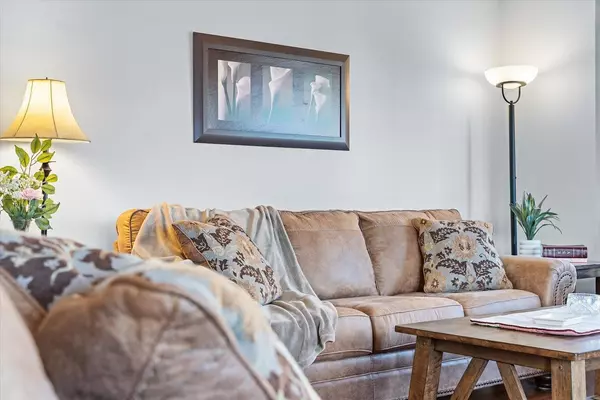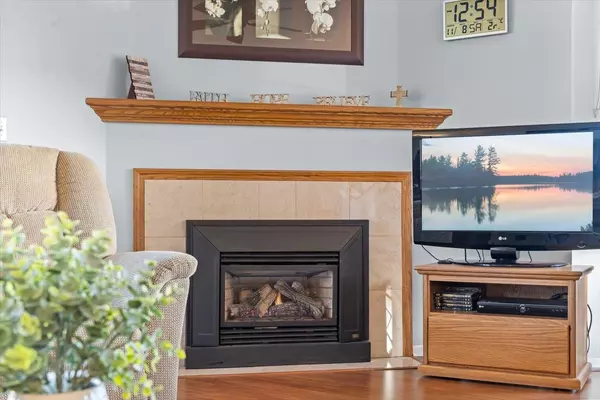
2 Beds
2 Baths
1,165 SqFt
2 Beds
2 Baths
1,165 SqFt
Key Details
Property Type Condo
Sub Type Apartment/Condo
Listing Status Active
Purchase Type For Sale
Square Footage 1,165 sqft
Price per Sqft $283
Subdivision Hawthorne Park
MLS Listing ID R3066325
Bedrooms 2
Full Baths 2
Maintenance Fees $516
HOA Fees $516
HOA Y/N Yes
Year Built 1989
Property Sub-Type Apartment/Condo
Property Description
Location
Province BC
Community Chilliwack Proper West
Area Chilliwack
Zoning R5
Rooms
Other Rooms Living Room, Dining Room, Kitchen, Eating Area, Primary Bedroom, Walk-In Closet, Bedroom, Laundry, Foyer
Kitchen 1
Interior
Interior Features Elevator, Storage
Heating Baseboard
Flooring Mixed
Fireplaces Number 1
Fireplaces Type Gas
Appliance Washer/Dryer, Dishwasher, Refrigerator, Stove
Laundry In Unit
Exterior
Exterior Feature Balcony
Community Features Shopping Nearby
Utilities Available Electricity Connected, Natural Gas Connected, Water Connected
Amenities Available Trash, Management, Sewer, Snow Removal, Water
View Y/N Yes
View Mountains
Roof Type Torch-On
Total Parking Spaces 1
Garage Yes
Building
Lot Description Central Location, Recreation Nearby
Story 1
Foundation Concrete Perimeter
Sewer Public Sewer, Sanitary Sewer
Water Public
Locker No
Others
Pets Allowed No
Restrictions Pets Not Allowed,Rentals Allowed
Ownership Freehold Strata

GALLERY














