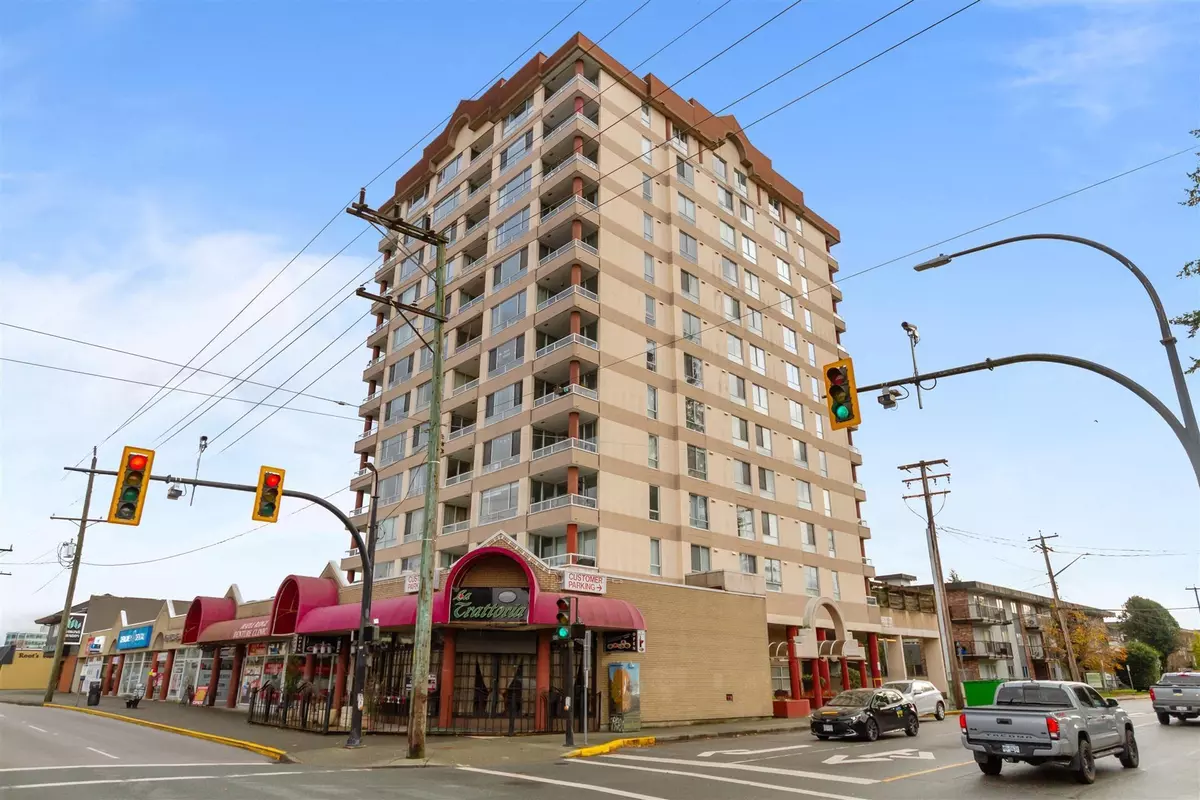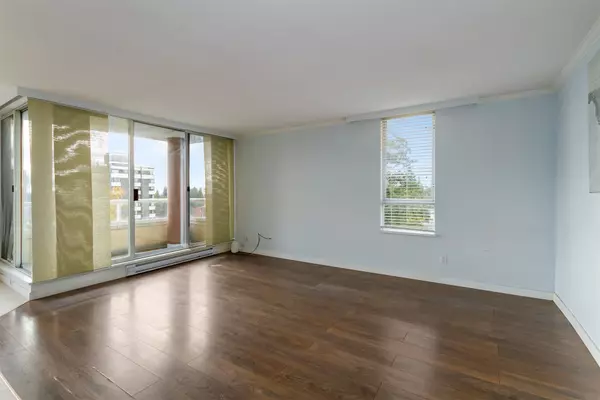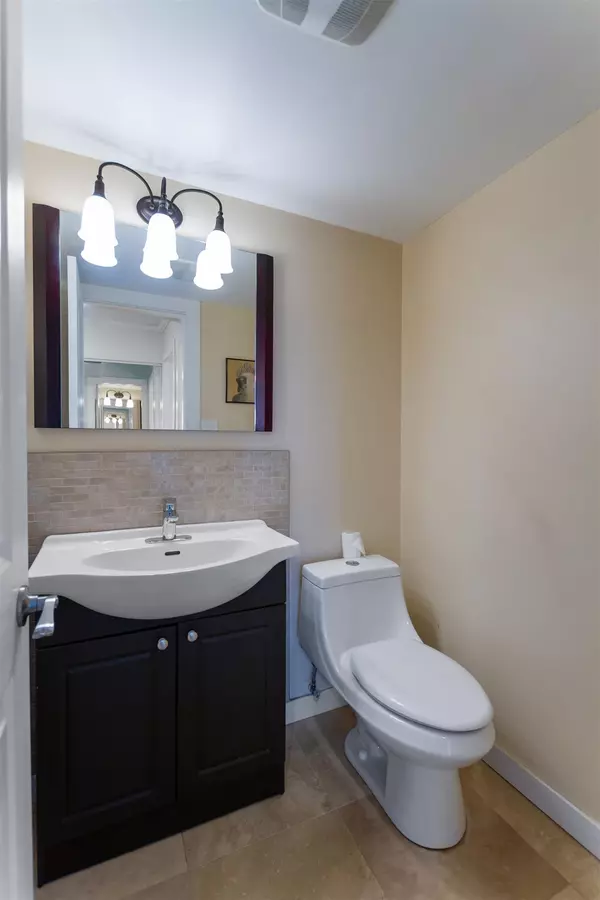
2 Beds
2 Baths
1,049 SqFt
2 Beds
2 Baths
1,049 SqFt
Open House
Sun Nov 16, 2:00pm - 4:00pm
Key Details
Property Type Condo
Sub Type Apartment/Condo
Listing Status Active
Purchase Type For Sale
Square Footage 1,049 sqft
Price per Sqft $457
MLS Listing ID R3066757
Bedrooms 2
Full Baths 1
Maintenance Fees $592
HOA Fees $592
HOA Y/N Yes
Year Built 1988
Property Sub-Type Apartment/Condo
Property Description
Location
Province BC
Community West Central
Area Maple Ridge
Zoning C-3
Rooms
Other Rooms Living Room, Kitchen, Dining Room, Primary Bedroom, Bedroom, Patio
Kitchen 1
Interior
Interior Features Elevator, Storage
Heating Baseboard, Electric
Flooring Laminate, Tile
Appliance Washer/Dryer, Dishwasher, Refrigerator, Stove
Laundry In Unit
Exterior
Community Features Shopping Nearby
Utilities Available Electricity Connected, Water Connected
Amenities Available Exercise Centre, Caretaker, Trash, Hot Water, Management, Recreation Facilities
View Y/N Yes
View Southwest Corner to Fraser
Roof Type Torch-On
Porch Sundeck
Exposure Southwest
Garage No
Building
Lot Description Central Location, Near Golf Course, Recreation Nearby
Story 1
Foundation Concrete Perimeter
Sewer Public Sewer, Sanitary Sewer, Storm Sewer
Water Public
Locker Yes
Others
Pets Allowed Cats OK, No Dogs, Number Limit (Two), Yes With Restrictions
Restrictions Pets Allowed w/Rest.,Rentals Allowed
Ownership Freehold Strata

GALLERY














