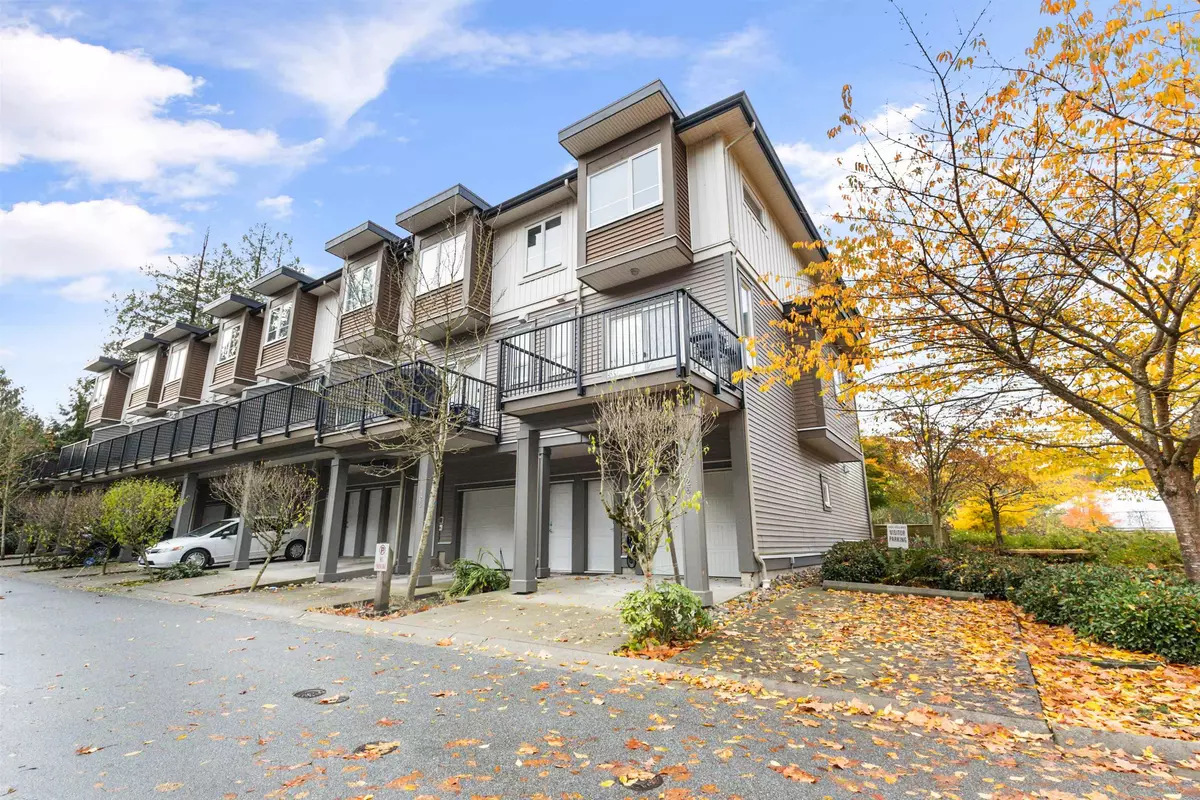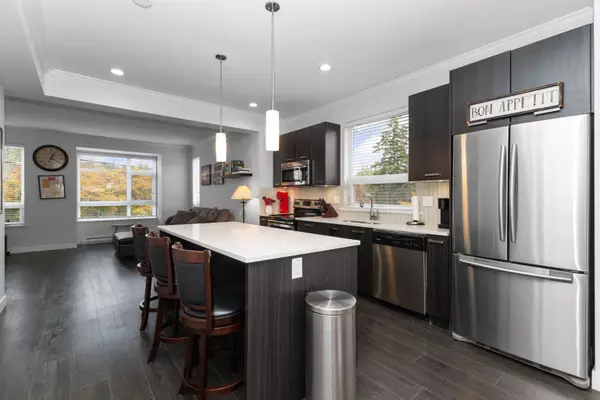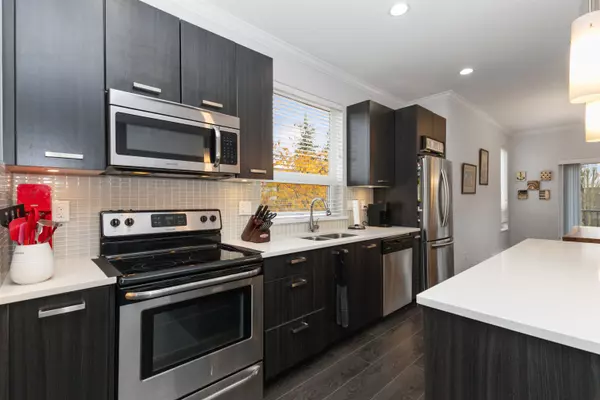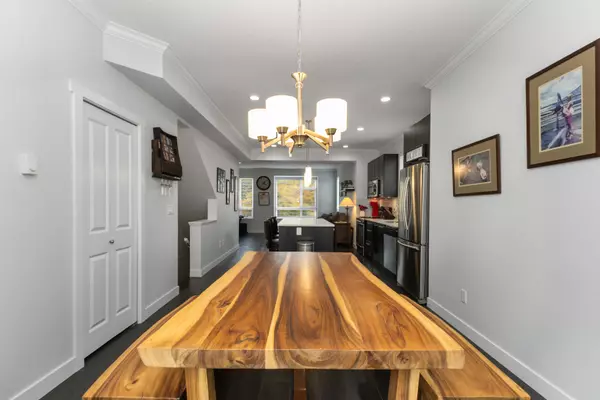
4 Beds
4 Baths
1,619 SqFt
4 Beds
4 Baths
1,619 SqFt
Key Details
Property Type Townhouse
Sub Type Townhouse
Listing Status Active
Purchase Type For Sale
Square Footage 1,619 sqft
Price per Sqft $543
Subdivision One44
MLS Listing ID R3066492
Style 3 Storey
Bedrooms 4
Full Baths 2
Maintenance Fees $294
HOA Fees $294
HOA Y/N Yes
Year Built 2014
Property Sub-Type Townhouse
Property Description
Location
Province BC
Community Sullivan Station
Area Surrey
Zoning RMF
Rooms
Other Rooms Kitchen, Dining Room, Living Room, Primary Bedroom, Bedroom, Bedroom, Bedroom, Foyer
Kitchen 1
Interior
Heating Baseboard, Electric
Flooring Mixed
Fireplaces Number 1
Fireplaces Type Electric
Appliance Washer/Dryer, Dishwasher, Refrigerator, Stove
Laundry In Unit
Exterior
Exterior Feature Balcony
Garage Spaces 1.0
Garage Description 1
Fence Fenced
Utilities Available Electricity Connected
Amenities Available Clubhouse, Exercise Centre, Trash, Maintenance Grounds, Management, Recreation Facilities, Snow Removal
View Y/N No
Roof Type Asphalt
Porch Patio, Deck
Total Parking Spaces 2
Garage Yes
Building
Story 3
Foundation Concrete Perimeter
Sewer Public Sewer
Water Public
Locker No
Others
Pets Allowed Cats OK, Dogs OK, Number Limit (Two), Yes With Restrictions
Restrictions Pets Allowed w/Rest.,Rentals Allowed,Rentals Allwd w/Restrctns
Ownership Freehold Strata

GALLERY














