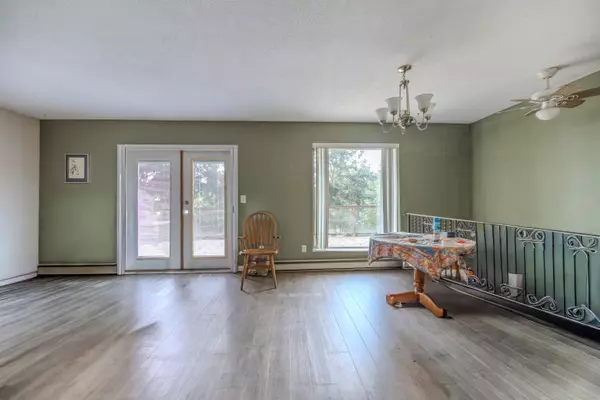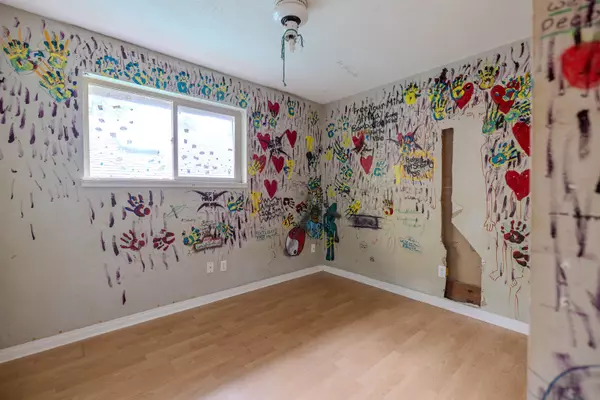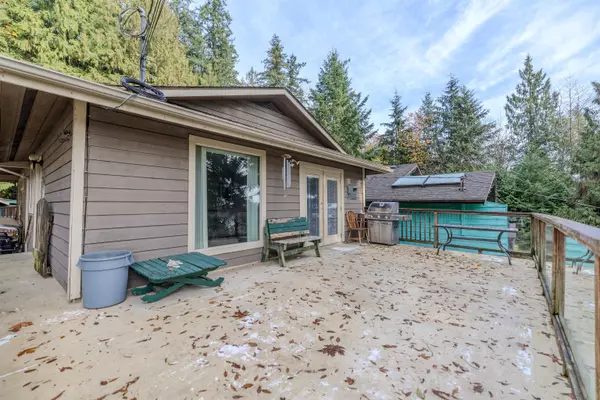
4 Beds
2 Baths
2,071 SqFt
4 Beds
2 Baths
2,071 SqFt
Key Details
Property Type Single Family Home
Sub Type Single Family Residence
Listing Status Active
Purchase Type For Sale
Square Footage 2,071 sqft
Price per Sqft $328
MLS Listing ID R3067119
Bedrooms 4
Full Baths 2
HOA Y/N No
Year Built 1981
Lot Size 7,840 Sqft
Property Sub-Type Single Family Residence
Property Description
Location
Province BC
Community Gibsons & Area
Area Sunshine Coast
Zoning R1
Rooms
Other Rooms Living Room, Dining Room, Primary Bedroom, Bedroom, Recreation Room, Bedroom, Utility, Kitchen, Bedroom
Kitchen 1
Interior
Interior Features Storage
Heating Electric, Other, Wood
Flooring Mixed
Fireplaces Number 2
Fireplaces Type Free Standing, Electric, Wood Burning
Window Features Window Coverings
Appliance Washer/Dryer, Dishwasher, Refrigerator, Stove, Microwave
Exterior
Community Features Shopping Nearby
Utilities Available Electricity Connected, Water Connected
View Y/N Yes
View Keats Island
Roof Type Asphalt
Street Surface Paved
Porch Sundeck
Total Parking Spaces 3
Garage No
Building
Lot Description Central Location, Marina Nearby, Recreation Nearby, Wooded
Story 2
Foundation Concrete Perimeter
Sewer Septic Tank
Water Public
Locker No
Others
Ownership Freehold NonStrata
Security Features Smoke Detector(s)

GALLERY














