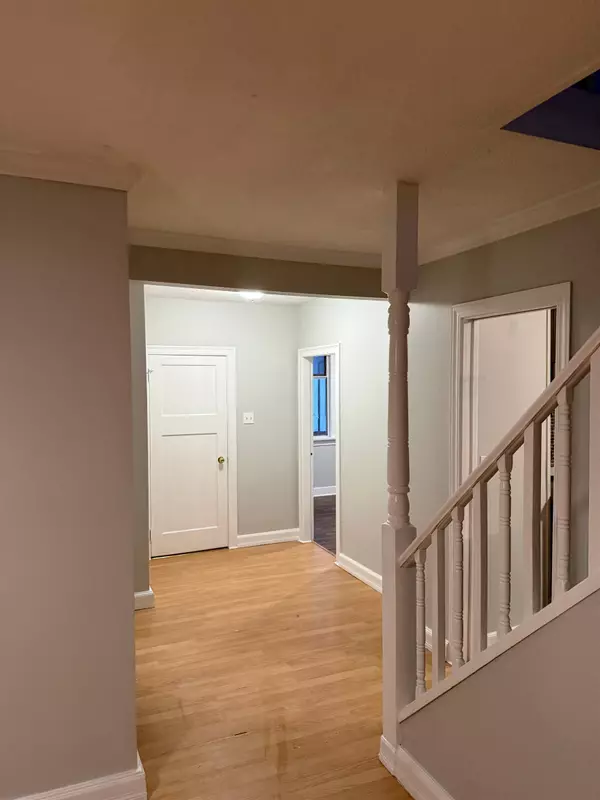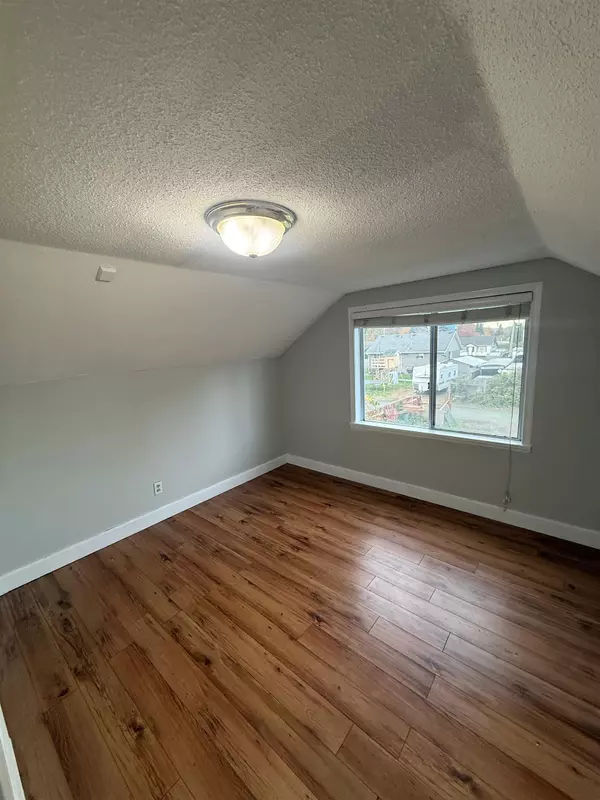
8 Beds
3 Baths
2,928 SqFt
8 Beds
3 Baths
2,928 SqFt
Open House
Sun Nov 16, 2:00pm - 4:00pm
Key Details
Property Type Single Family Home
Sub Type Single Family Residence
Listing Status Active
Purchase Type For Sale
Square Footage 2,928 sqft
Price per Sqft $307
MLS Listing ID R3067410
Bedrooms 8
Full Baths 3
HOA Y/N No
Lot Size 8,276 Sqft
Property Sub-Type Single Family Residence
Property Description
Location
Province BC
Community Chilliwack Proper West
Area Chilliwack
Zoning R2
Rooms
Other Rooms Living Room, Dining Room, Kitchen, Bedroom, Bedroom, Primary Bedroom, Bedroom, Bedroom, Living Room, Kitchen, Bedroom, Bedroom, Bedroom
Kitchen 2
Interior
Heating Forced Air
Flooring Hardwood, Laminate, Mixed, Tile
Fireplaces Number 1
Fireplaces Type Wood Burning
Appliance Washer/Dryer, Dishwasher, Refrigerator, Stove
Laundry In Unit
Exterior
Community Features Shopping Nearby
Utilities Available Electricity Connected, Natural Gas Connected, Water Connected
View Y/N Yes
View Mountain view
Roof Type Asphalt
Porch Sundeck
Total Parking Spaces 4
Garage No
Building
Lot Description Central Location
Story 2
Foundation Concrete Perimeter
Sewer Public Sewer, Sanitary Sewer
Water Public
Locker No
Others
Ownership Freehold NonStrata

GALLERY














