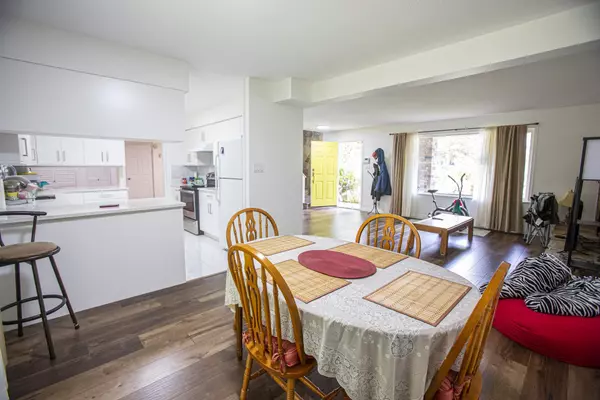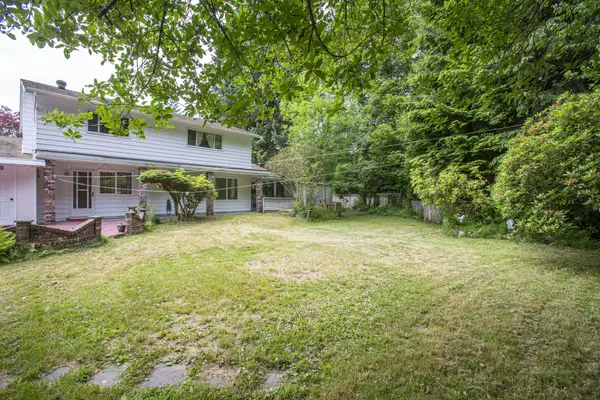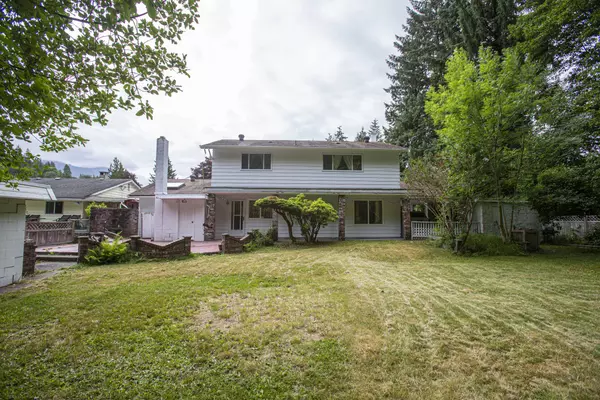
5 Beds
3 Baths
2,095 SqFt
5 Beds
3 Baths
2,095 SqFt
Key Details
Property Type Single Family Home
Sub Type Single Family Residence
Listing Status Active
Purchase Type For Sale
Square Footage 2,095 sqft
Price per Sqft $777
Subdivision Garibaldi Estates
MLS Listing ID R3067645
Bedrooms 5
Full Baths 3
HOA Y/N No
Year Built 1972
Lot Size 8,712 Sqft
Property Sub-Type Single Family Residence
Property Description
Location
Province BC
Community Garibaldi Estates
Area Squamish
Zoning RS1
Rooms
Other Rooms Kitchen, Dining Room, Living Room, Recreation Room, Bedroom, Bedroom, Bedroom, Bedroom, Primary Bedroom, Great Room, Flex Room, Utility
Kitchen 1
Interior
Interior Features Storage
Heating Electric, Forced Air
Flooring Laminate, Tile, Wall/Wall/Mixed
Fireplaces Number 1
Fireplaces Type Other
Window Features Window Coverings
Appliance Washer/Dryer, Dishwasher, Refrigerator, Stove
Laundry In Unit
Exterior
Exterior Feature Garden, Playground
Community Features Shopping Nearby
Utilities Available Electricity Connected, Water Connected
View Y/N Yes
View West Coast Mountains & Nature
Roof Type Asphalt
Porch Patio
Total Parking Spaces 5
Garage No
Building
Lot Description Cul-De-Sac, Near Golf Course, Marina Nearby, Recreation Nearby, Ski Hill Nearby
Story 2
Foundation Slab
Sewer Public Sewer, Sanitary Sewer, Storm Sewer
Water Public
Locker No
Others
Ownership Freehold NonStrata
Virtual Tour https://www.belostotsky.com

GALLERY










