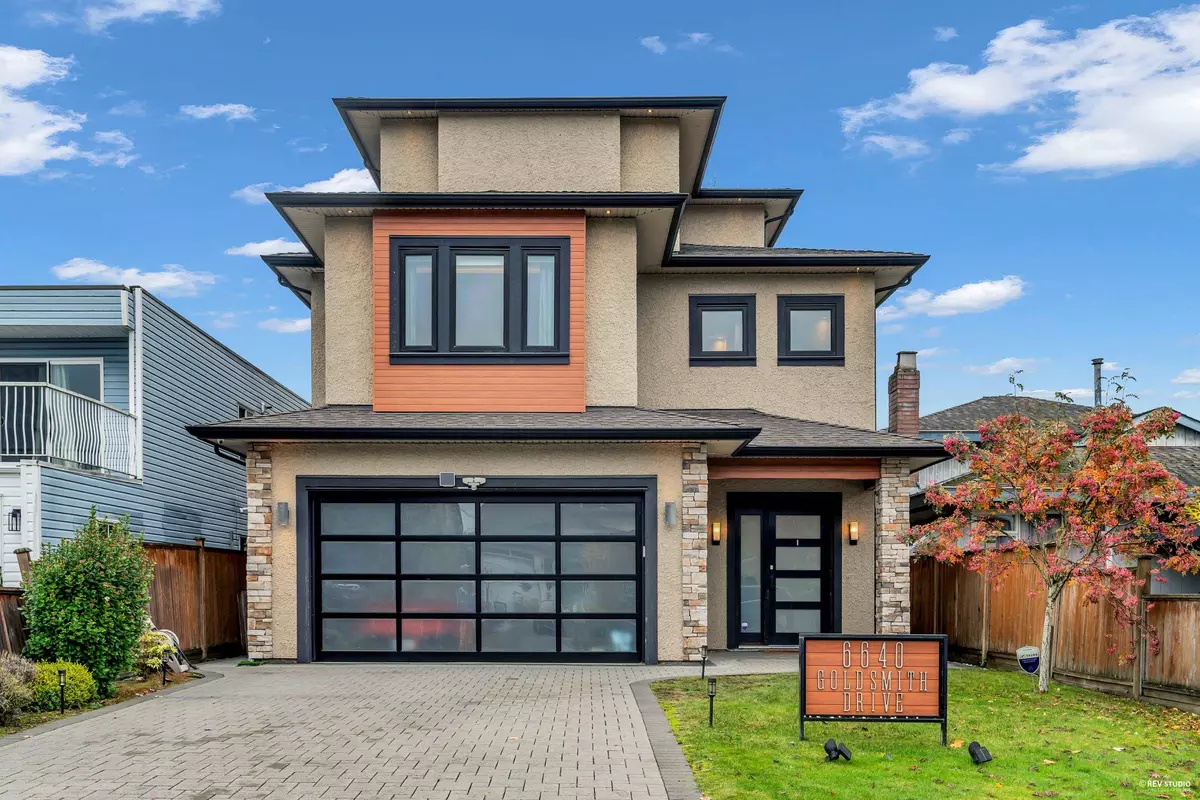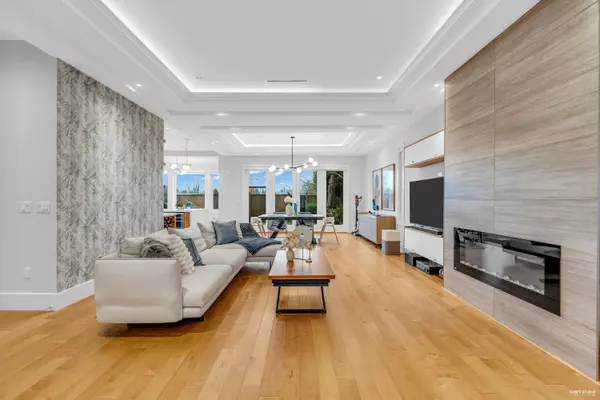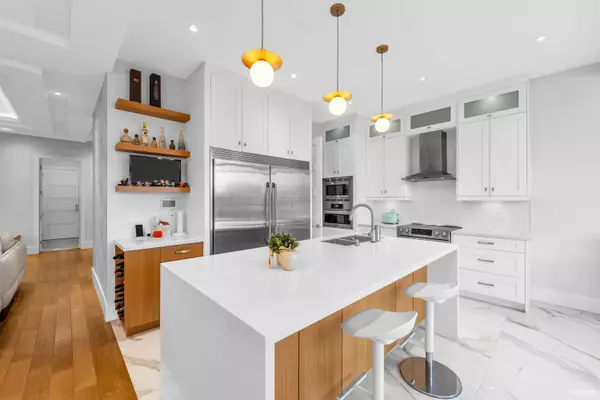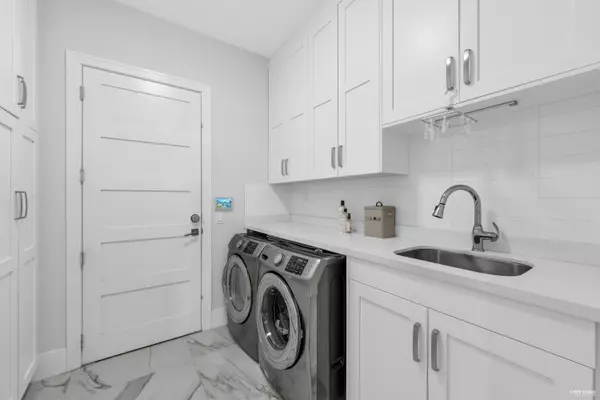
4 Beds
6 Baths
4,027 SqFt
4 Beds
6 Baths
4,027 SqFt
Open House
Sat Nov 22, 11:00am - 1:00pm
Sun Nov 23, 11:00am - 1:00pm
Key Details
Property Type Single Family Home
Sub Type Single Family Residence
Listing Status Active
Purchase Type For Sale
Square Footage 4,027 sqft
Price per Sqft $694
MLS Listing ID R3067793
Bedrooms 4
Full Baths 5
HOA Y/N No
Year Built 2017
Lot Size 4,356 Sqft
Property Sub-Type Single Family Residence
Property Description
Location
Province BC
Community Woodwards
Area Richmond
Zoning RSM/M
Direction East
Rooms
Other Rooms Foyer, Living Room, Dining Room, Eating Area, Kitchen, Wok Kitchen, Den, Laundry, Primary Bedroom, Walk-In Closet, Bedroom, Bedroom, Bedroom, Recreation Room, Media Room, Storage
Kitchen 2
Interior
Interior Features Pantry, Wet Bar
Heating Radiant
Cooling Air Conditioning
Flooring Hardwood, Tile, Carpet
Fireplaces Number 2
Fireplaces Type Gas
Equipment Heat Recov. Vent.
Window Features Window Coverings
Appliance Washer/Dryer, Dishwasher, Refrigerator, Stove, Microwave, Oven
Exterior
Exterior Feature Balcony, Private Yard
Garage Spaces 2.0
Garage Description 2
Fence Fenced
Community Features Shopping Nearby
Utilities Available Electricity Connected, Natural Gas Connected, Water Connected
View Y/N Yes
View mountain & park
Roof Type Asphalt
Total Parking Spaces 4
Garage Yes
Building
Lot Description Central Location, Recreation Nearby
Story 3
Foundation Concrete Perimeter
Sewer Public Sewer, Sanitary Sewer, Storm Sewer
Water Public
Locker No
Others
Ownership Freehold NonStrata
Security Features Security System

GALLERY














