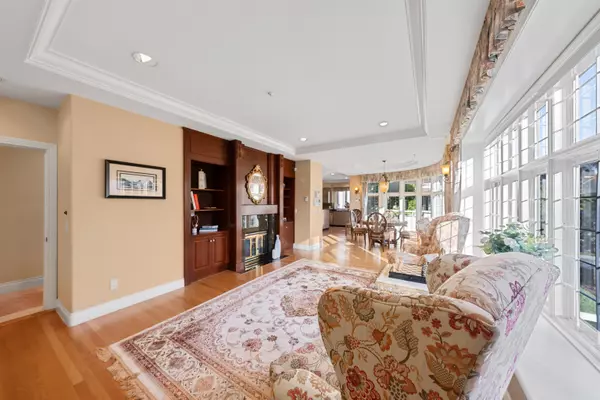
6 Beds
6 Baths
5,088 SqFt
6 Beds
6 Baths
5,088 SqFt
Key Details
Property Type Single Family Home
Sub Type Single Family Residence
Listing Status Active
Purchase Type For Sale
Square Footage 5,088 sqft
Price per Sqft $978
MLS Listing ID R3067796
Bedrooms 6
Full Baths 5
HOA Y/N No
Year Built 1992
Lot Size 9,147 Sqft
Property Sub-Type Single Family Residence
Property Description
Location
Province BC
Community South Granville
Area Vancouver West
Zoning R1-1
Direction South
Rooms
Other Rooms Foyer, Living Room, Dining Room, Nook, Kitchen, Family Room, Office, Primary Bedroom, Walk-In Closet, Bedroom, Bedroom, Bedroom, Recreation Room, Bedroom, Bedroom, Other, Sauna, Laundry
Kitchen 1
Interior
Heating Radiant
Cooling Air Conditioning
Flooring Hardwood, Tile, Carpet
Fireplaces Number 2
Fireplaces Type Gas
Window Features Window Coverings
Appliance Trash Compactor
Exterior
Exterior Feature Balcony, Private Yard
Community Features Shopping Nearby
Utilities Available Electricity Connected, Natural Gas Connected, Water Connected
View Y/N No
Roof Type Concrete
Porch Patio, Deck
Total Parking Spaces 3
Garage Yes
Building
Lot Description Central Location, Recreation Nearby, Wooded
Story 2
Foundation Concrete Perimeter
Sewer Public Sewer, Sanitary Sewer, Storm Sewer
Water Public
Locker No
Others
Ownership Freehold NonStrata
Security Features Security System,Smoke Detector(s)

GALLERY














