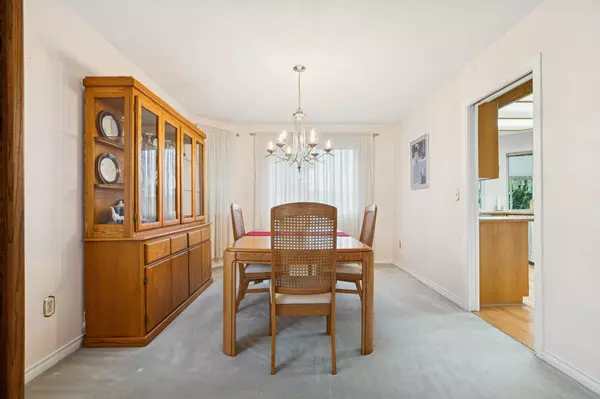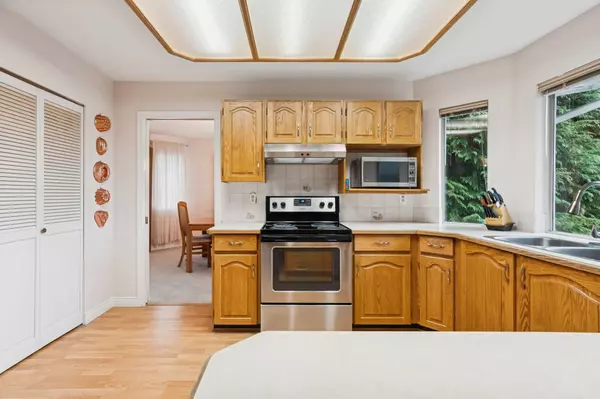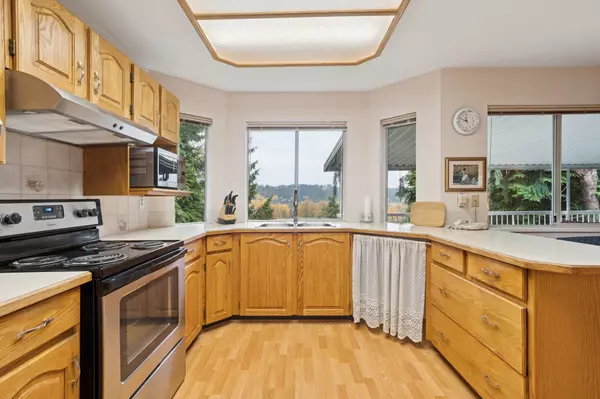
4 Beds
3 Baths
2,169 SqFt
4 Beds
3 Baths
2,169 SqFt
Open House
Sat Nov 22, 2:00pm - 4:00pm
Sun Nov 23, 2:00pm - 4:00pm
Key Details
Property Type Single Family Home
Sub Type Single Family Residence
Listing Status Active
Purchase Type For Sale
Square Footage 2,169 sqft
Price per Sqft $689
MLS Listing ID R3068060
Bedrooms 4
Full Baths 2
HOA Y/N No
Year Built 1987
Lot Size 6,098 Sqft
Property Sub-Type Single Family Residence
Property Description
Location
Province BC
Community Scott Creek
Area Coquitlam
Zoning SF
Rooms
Other Rooms Bedroom, Bedroom, Bedroom, Primary Bedroom, Kitchen, Living Room, Family Room, Dining Room, Flex Room, Recreation Room, Utility
Kitchen 1
Interior
Heating Electric, Natural Gas
Fireplaces Number 2
Fireplaces Type Gas
Appliance Washer/Dryer, Dishwasher, Refrigerator, Stove
Exterior
Exterior Feature Balcony
Garage Spaces 2.0
Garage Description 2
Community Features Shopping Nearby
Utilities Available Community
View Y/N No
Roof Type Asphalt
Porch Patio, Deck
Total Parking Spaces 4
Garage Yes
Building
Lot Description Central Location, Private, Recreation Nearby
Story 2
Foundation Concrete Perimeter
Water Public
Locker No
Others
Ownership Freehold NonStrata

GALLERY














