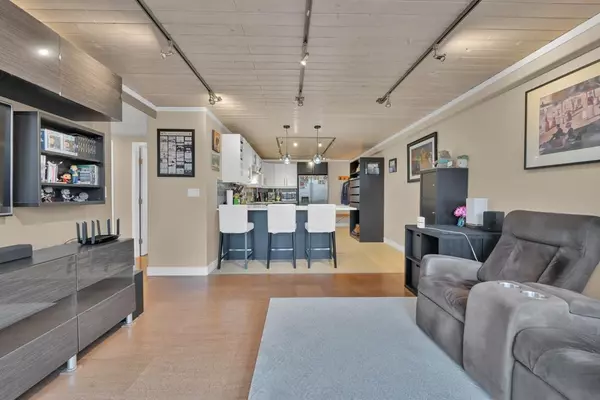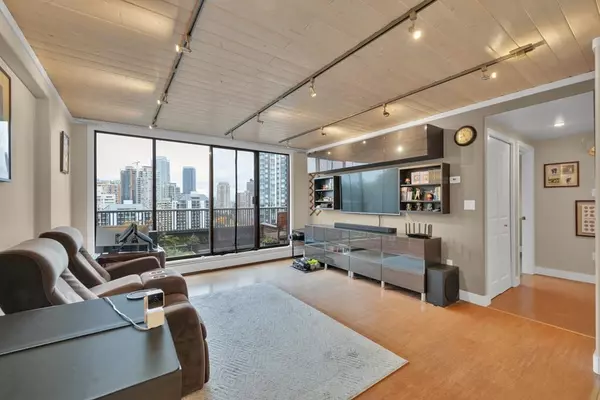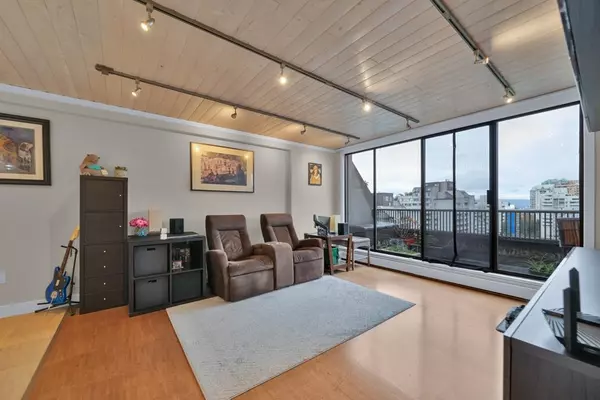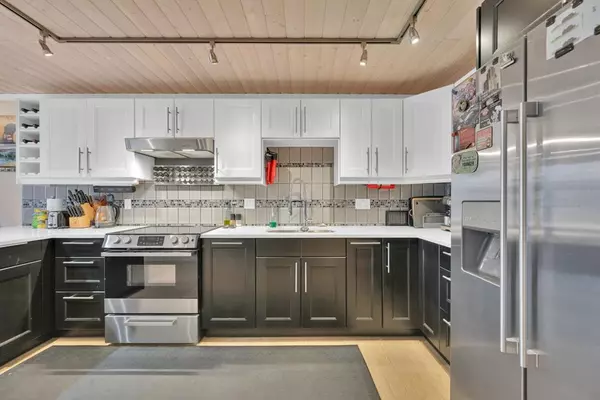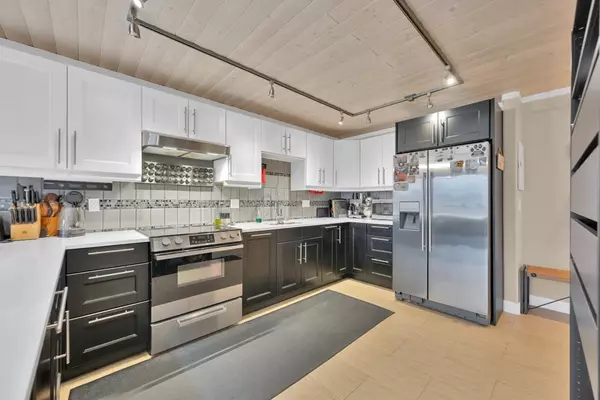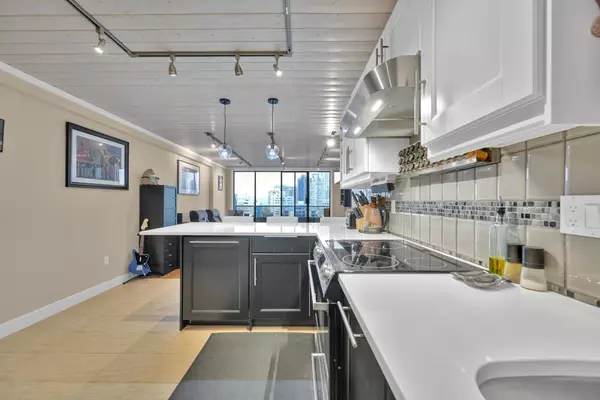
2 Beds
2 Baths
942 SqFt
2 Beds
2 Baths
942 SqFt
Key Details
Property Type Condo
Sub Type Apartment/Condo
Listing Status Active
Purchase Type For Sale
Square Footage 942 sqft
Price per Sqft $741
Subdivision Huntley Manor
MLS Listing ID R3067610
Bedrooms 2
Full Baths 1
Maintenance Fees $406
HOA Fees $406
HOA Y/N Yes
Year Built 1984
Property Sub-Type Apartment/Condo
Property Description
Location
Province BC
Community Metrotown
Area Burnaby South
Zoning CONDO
Rooms
Other Rooms Living Room, Kitchen, Eating Area, Primary Bedroom, Bedroom, Foyer
Kitchen 1
Interior
Interior Features Elevator, Storage
Heating Baseboard, Hot Water
Flooring Laminate, Other, Tile
Fireplaces Type Gas
Appliance Washer/Dryer, Dishwasher, Refrigerator, Stove, Microwave
Laundry In Unit
Exterior
Exterior Feature Balcony
Community Features Shopping Nearby
Utilities Available Community
Amenities Available Exercise Centre, Caretaker, Trash, Maintenance Grounds, Heat, Hot Water, Management, Recreation Facilities
View Y/N Yes
View Mountain & City View
Roof Type Other
Total Parking Spaces 1
Garage Yes
Building
Lot Description Central Location, Recreation Nearby
Story 1
Foundation Concrete Perimeter
Sewer Public Sewer
Water Public
Locker Yes
Others
Pets Allowed No
Restrictions Pets Not Allowed
Ownership Freehold Strata

GALLERY




