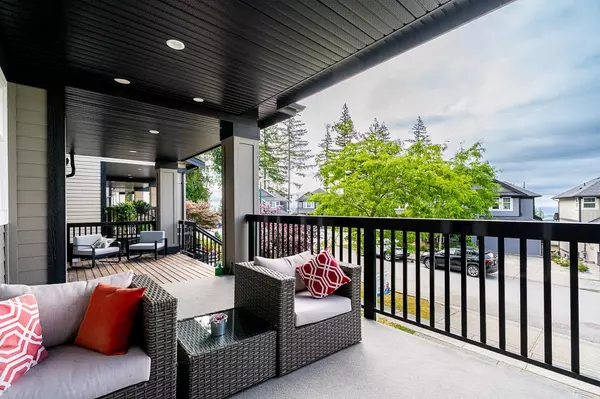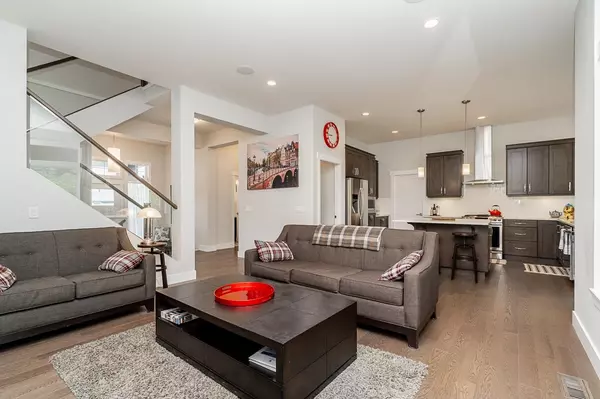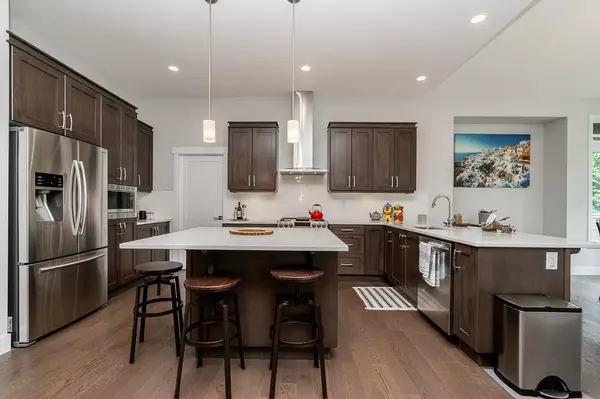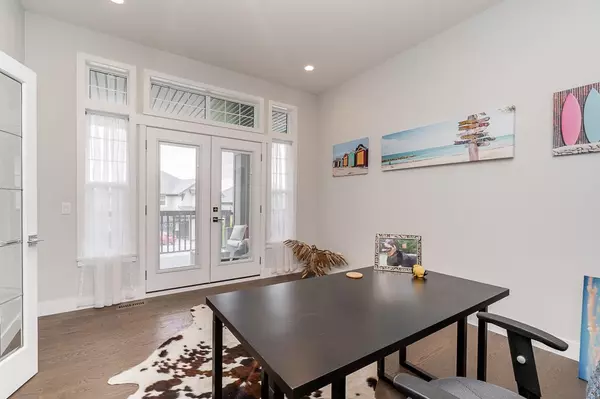
5 Beds
4 Baths
3,347 SqFt
5 Beds
4 Baths
3,347 SqFt
Open House
Sat Nov 22, 2:00pm - 4:00pm
Key Details
Property Type Single Family Home
Sub Type Single Family Residence
Listing Status Active
Purchase Type For Sale
Square Footage 3,347 sqft
Price per Sqft $567
MLS Listing ID R3068299
Bedrooms 5
Full Baths 3
HOA Y/N No
Year Built 2015
Lot Size 4,356 Sqft
Property Sub-Type Single Family Residence
Property Description
Location
Province BC
Community Burke Mountain
Area Coquitlam
Zoning R-2
Rooms
Other Rooms Foyer, Living Room, Dining Room, Kitchen, Laundry, Office, Pantry, Primary Bedroom, Bedroom, Bedroom, Bedroom, Walk-In Closet, Walk-In Closet, Recreation Room, Bedroom
Kitchen 1
Interior
Heating Forced Air, Natural Gas
Fireplaces Number 1
Fireplaces Type Gas
Exterior
Exterior Feature Balcony
Garage Spaces 2.0
Garage Description 2
Utilities Available Electricity Connected, Natural Gas Connected, Water Connected
View Y/N Yes
View South of Fraser River
Roof Type Asphalt
Porch Patio, Deck
Total Parking Spaces 4
Garage Yes
Building
Story 3
Foundation Concrete Perimeter
Sewer Public Sewer, Sanitary Sewer, Storm Sewer
Water Public
Locker No
Others
Ownership Freehold NonStrata
Virtual Tour https://vimeo.com/1101631309

GALLERY














