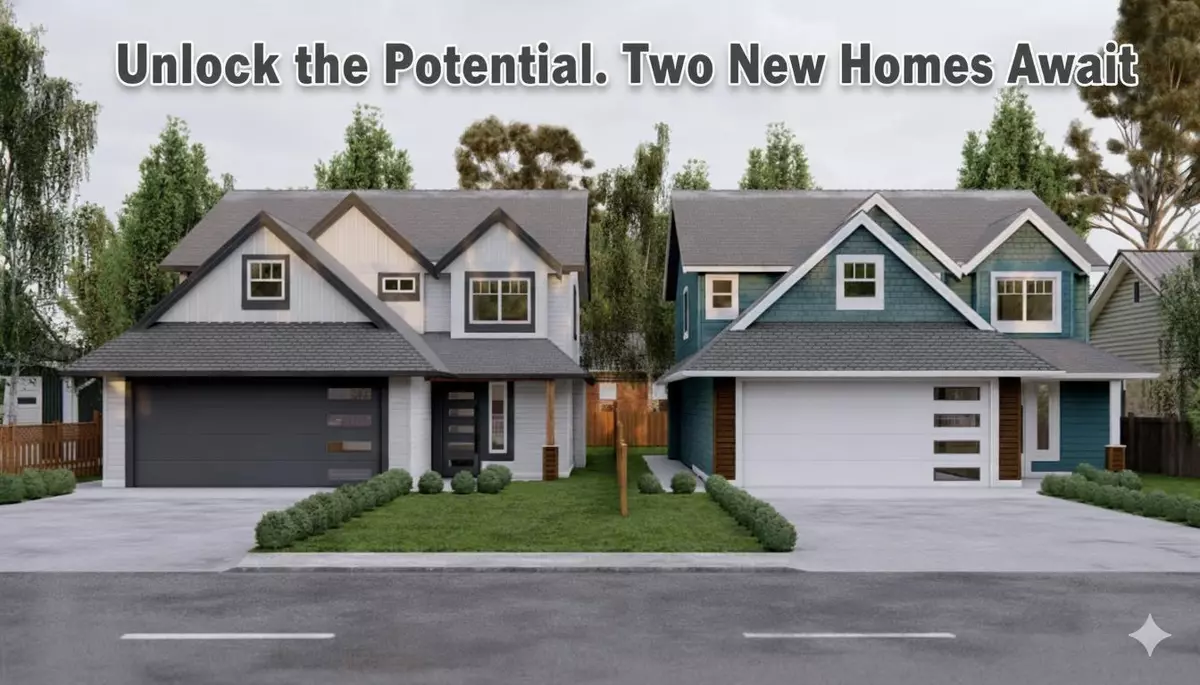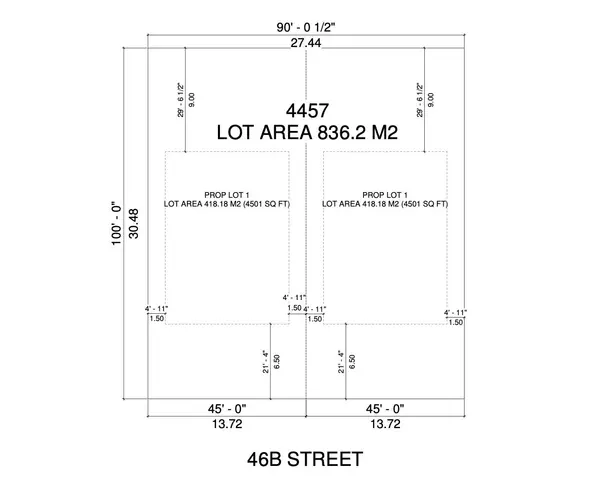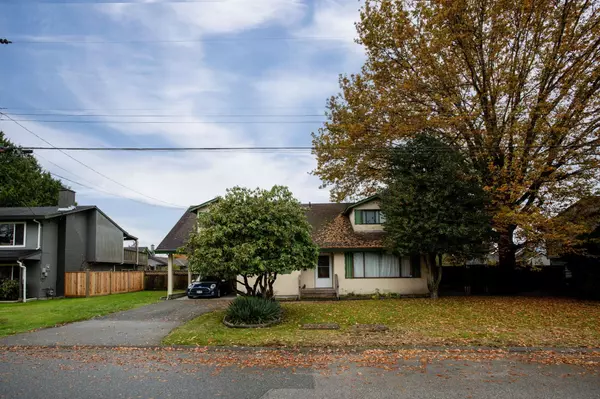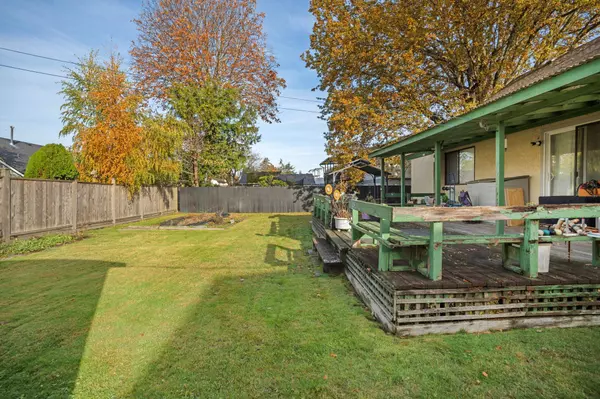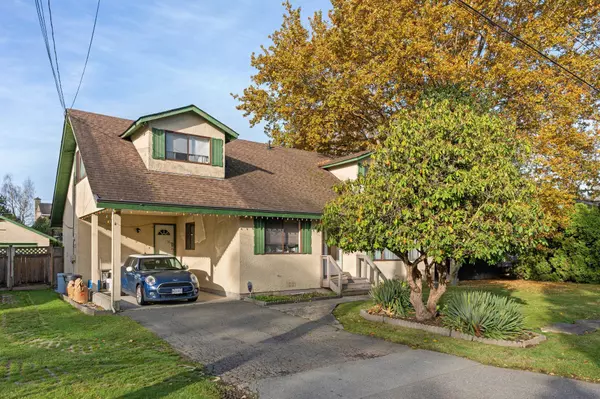
4 Beds
2 Baths
1,870 SqFt
4 Beds
2 Baths
1,870 SqFt
Key Details
Property Type Single Family Home
Sub Type Single Family Residence
Listing Status Active
Purchase Type For Sale
Square Footage 1,870 sqft
Price per Sqft $962
MLS Listing ID R3068237
Bedrooms 4
Full Baths 2
HOA Y/N No
Year Built 1971
Lot Size 9,147 Sqft
Property Sub-Type Single Family Residence
Property Description
Location
Province BC
Community Ladner Elementary
Area Ladner
Zoning RD3
Rooms
Other Rooms Family Room, Kitchen, Eating Area, Living Room, Mud Room, Bedroom, Bedroom, Bedroom, Bedroom
Kitchen 1
Interior
Heating Forced Air
Fireplaces Number 1
Fireplaces Type Wood Burning
Exterior
Fence Fenced
Utilities Available Electricity Connected
View Y/N No
Roof Type Asphalt
Porch Sundeck
Total Parking Spaces 4
Garage Yes
Building
Story 2
Foundation Concrete Perimeter
Sewer Public Sewer, Sanitary Sewer, Storm Sewer
Water Public
Locker No
Others
Ownership Freehold NonStrata

GALLERY


