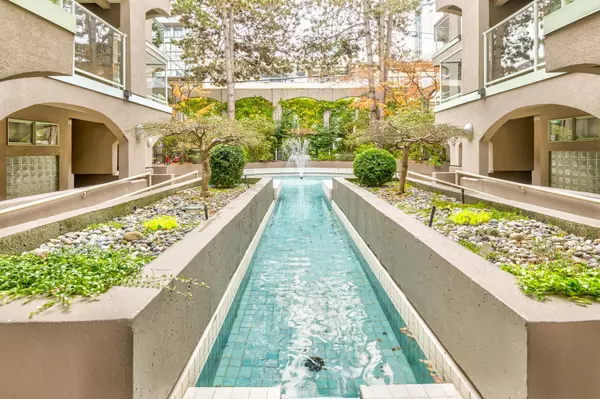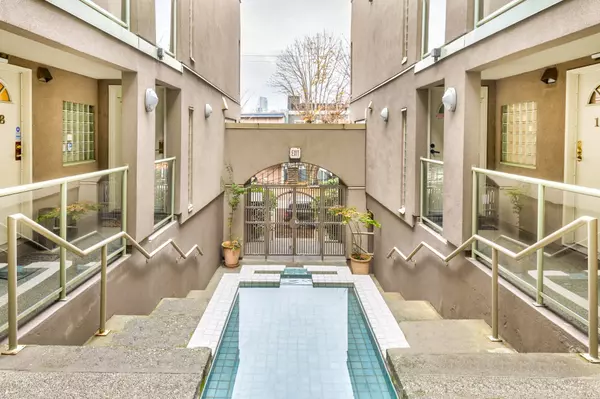
1 Bed
1 Bath
671 SqFt
1 Bed
1 Bath
671 SqFt
Open House
Sun Nov 23, 2:00pm - 4:00pm
Key Details
Property Type Condo
Sub Type Apartment/Condo
Listing Status Active
Purchase Type For Sale
Square Footage 671 sqft
Price per Sqft $892
Subdivision La Galleria
MLS Listing ID R3068452
Bedrooms 1
Full Baths 1
Maintenance Fees $433
HOA Fees $433
HOA Y/N Yes
Year Built 1985
Property Sub-Type Apartment/Condo
Property Description
Location
Province BC
Community Fairview Vw
Area Vancouver West
Zoning C-3A
Rooms
Other Rooms Living Room, Kitchen, Dining Room, Primary Bedroom, Den, Foyer, Patio
Kitchen 1
Interior
Heating Baseboard, Electric
Flooring Laminate, Tile
Fireplaces Number 1
Fireplaces Type Wood Burning
Appliance Washer/Dryer, Dishwasher, Refrigerator, Stove
Exterior
Exterior Feature Balcony
Utilities Available Electricity Connected, Water Connected
Amenities Available Trash, Maintenance Grounds, Hot Water, Management
View Y/N No
Roof Type Other
Total Parking Spaces 1
Garage Yes
Building
Story 1
Foundation Concrete Perimeter
Sewer Public Sewer, Sanitary Sewer, Storm Sewer
Water Public
Locker Yes
Others
Pets Allowed Cats OK, Dogs OK, Yes
Restrictions Pets Allowed,Rentals Allowed
Ownership Freehold Strata

GALLERY














