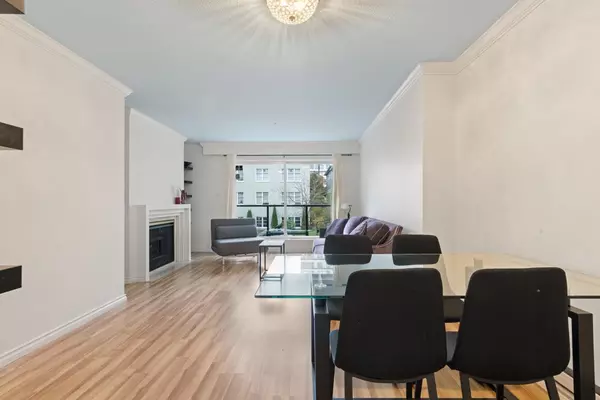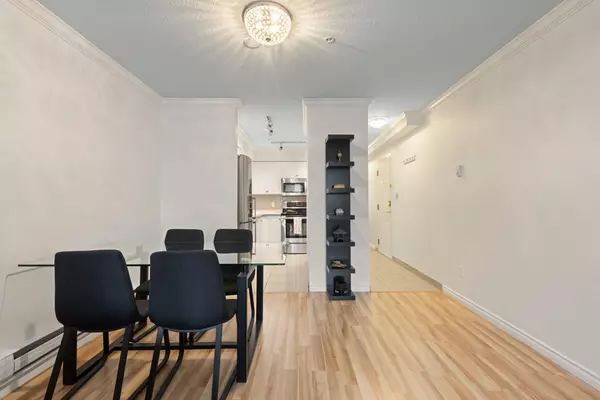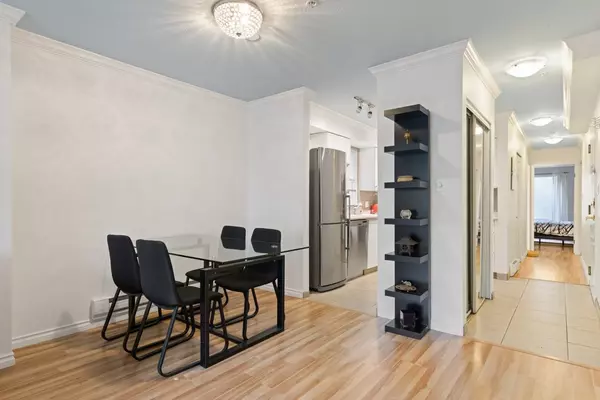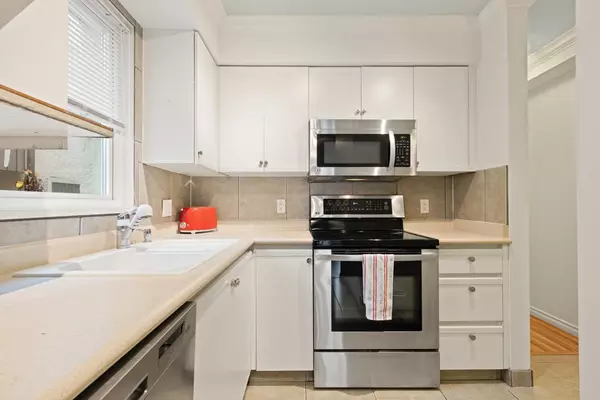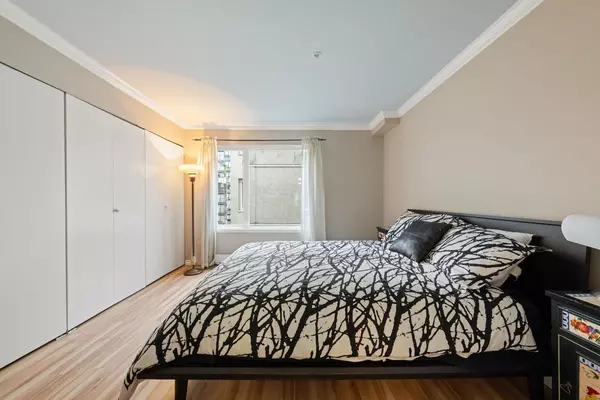
1 Bed
1 Bath
738 SqFt
1 Bed
1 Bath
738 SqFt
Open House
Sun Nov 23, 2:00pm - 4:00pm
Key Details
Property Type Condo
Sub Type Apartment/Condo
Listing Status Active
Purchase Type For Sale
Square Footage 738 sqft
Price per Sqft $879
Subdivision Mccoy Manor
MLS Listing ID R3068492
Bedrooms 1
Full Baths 1
Maintenance Fees $464
HOA Fees $464
HOA Y/N Yes
Year Built 1989
Property Sub-Type Apartment/Condo
Property Description
Location
Province BC
Community West End Vw
Area Vancouver West
Zoning RM-5A
Rooms
Other Rooms Living Room, Dining Room, Kitchen, Storage, Bedroom, Foyer
Kitchen 1
Interior
Interior Features Elevator
Heating Baseboard, Electric
Flooring Laminate, Mixed
Fireplaces Number 1
Fireplaces Type Insert, Gas
Appliance Washer/Dryer, Dishwasher, Refrigerator, Stove
Laundry In Unit
Exterior
Exterior Feature Balcony
Community Features Shopping Nearby
Utilities Available Electricity Connected, Natural Gas Connected, Water Connected
Amenities Available Trash, Maintenance Grounds, Gas, Hot Water, Management
View Y/N No
Roof Type Asphalt
Total Parking Spaces 1
Garage Yes
Building
Lot Description Central Location, Wooded
Story 1
Foundation Concrete Perimeter
Sewer Sanitary Sewer
Water Public
Locker Yes
Others
Pets Allowed Yes With Restrictions
Restrictions Pets Allowed w/Rest.,Rentals Allowed
Ownership Freehold Strata

GALLERY






