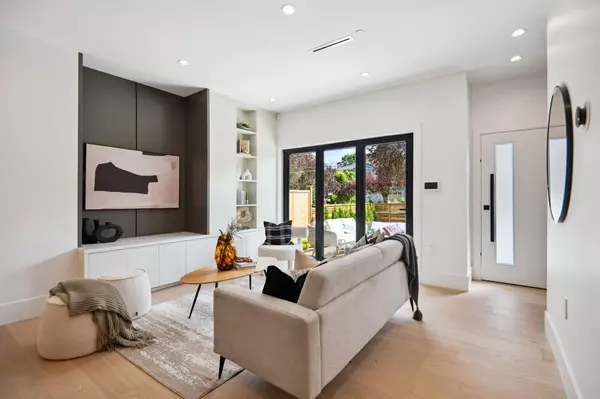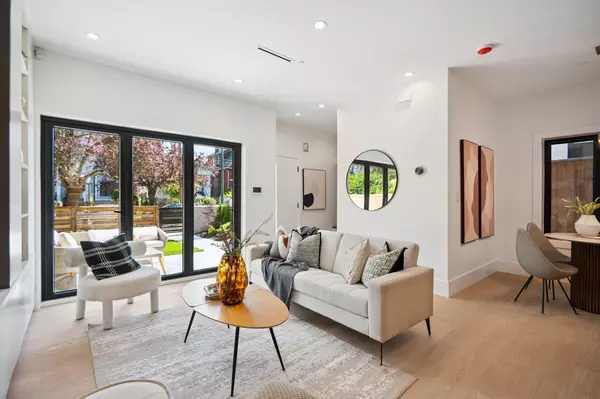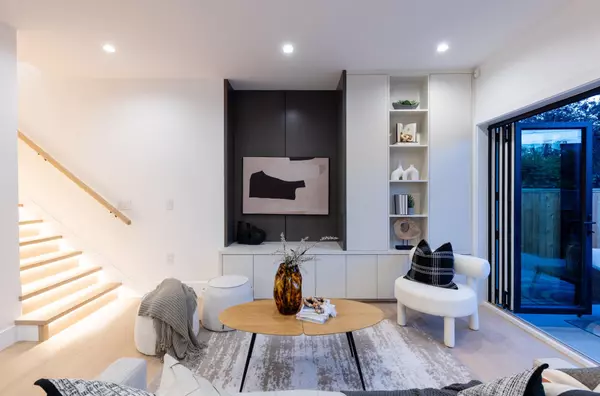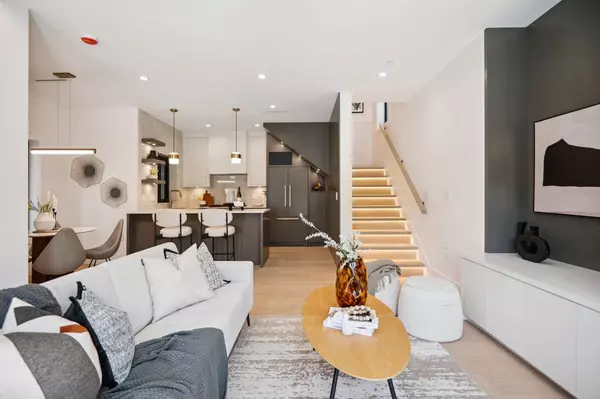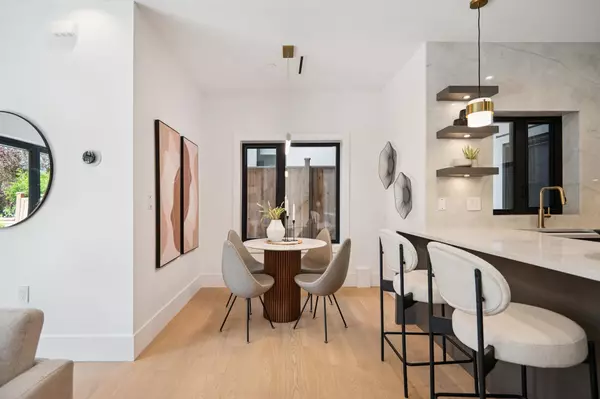
3 Beds
4 Baths
1,462 SqFt
3 Beds
4 Baths
1,462 SqFt
Open House
Sun Nov 23, 12:30pm - 2:30pm
Key Details
Property Type Single Family Home
Sub Type Half Duplex
Listing Status Active
Purchase Type For Sale
Square Footage 1,462 sqft
Price per Sqft $1,264
MLS Listing ID R3068870
Style 3 Storey
Bedrooms 3
Full Baths 3
HOA Y/N Yes
Year Built 2025
Lot Size 3,484 Sqft
Property Sub-Type Half Duplex
Property Description
Location
Province BC
Community Mount Pleasant Ve
Area Vancouver East
Zoning RT-5
Rooms
Other Rooms Foyer, Living Room, Dining Room, Kitchen, Primary Bedroom, Bedroom, Bedroom
Kitchen 1
Interior
Heating Heat Pump
Cooling Air Conditioning
Flooring Hardwood
Appliance Washer/Dryer, Dishwasher, Refrigerator, Stove, Microwave
Exterior
Exterior Feature Balcony
Garage Spaces 1.0
Garage Description 1
Community Features Shopping Nearby
Utilities Available Electricity Connected, Natural Gas Connected, Water Connected
View Y/N No
Roof Type Asphalt
Porch Patio
Exposure South
Total Parking Spaces 1
Garage Yes
Building
Lot Description Central Location, Recreation Nearby
Story 3
Foundation Concrete Perimeter
Sewer Public Sewer, Sanitary Sewer, Storm Sewer
Water Public
Locker No
Others
Restrictions No Restrictions
Ownership Freehold Strata
Security Features Security System
Virtual Tour https://youtu.be/qzAxillMkkk

GALLERY




