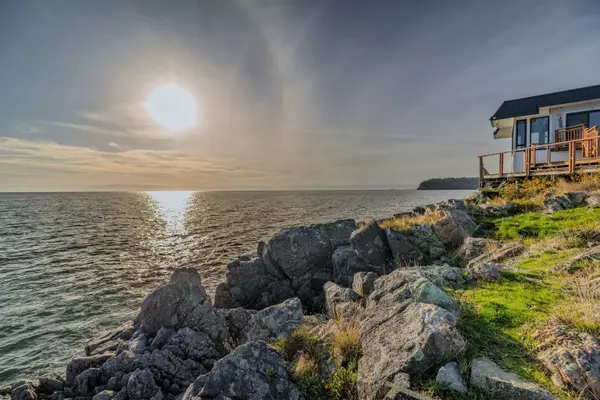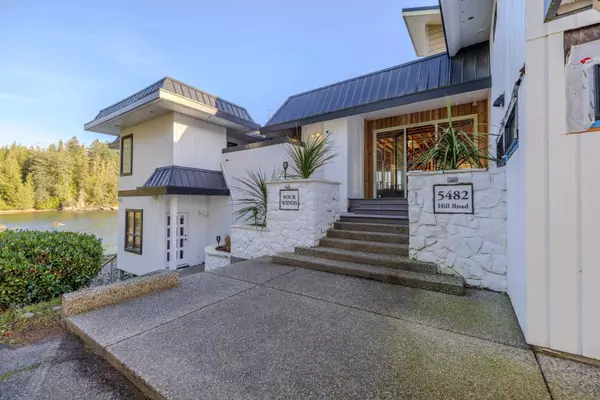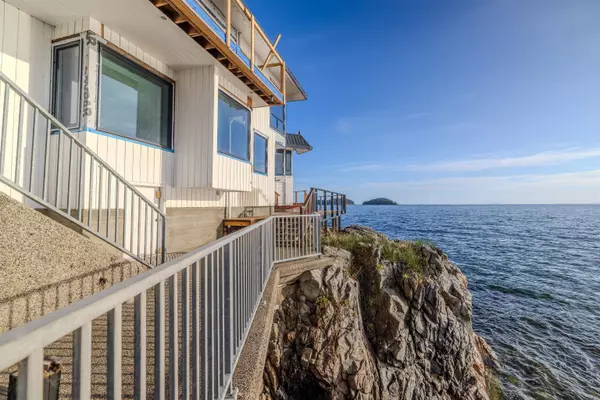
5 Beds
6 Baths
4,847 SqFt
5 Beds
6 Baths
4,847 SqFt
Open House
Tue Nov 25, 10:15am - 12:00pm
Key Details
Property Type Single Family Home
Sub Type Single Family Residence
Listing Status Active
Purchase Type For Sale
Square Footage 4,847 sqft
Price per Sqft $843
MLS Listing ID R3069029
Style 3 Level Split
Bedrooms 5
Full Baths 4
HOA Y/N No
Year Built 1975
Lot Size 0.550 Acres
Property Sub-Type Single Family Residence
Property Description
Location
Province BC
Community Sechelt District
Area Sunshine Coast
Zoning R-3
Rooms
Other Rooms Bedroom, Bedroom, Living Room, Kitchen, Laundry, Flex Room, Foyer, Gym, Bedroom, Primary Bedroom, Flex Room, Office, Foyer, Walk-In Closet, Walk-In Closet, Laundry, Pantry, Kitchen, Dining Room, Foyer, Living Room, Walk-In Closet, Flex Room, Bedroom
Kitchen 2
Interior
Interior Features Storage, Pantry, Vaulted Ceiling(s)
Heating Geothermal, Heat Pump, Natural Gas
Cooling Air Conditioning
Flooring Other
Fireplaces Number 2
Fireplaces Type Gas
Appliance Washer/Dryer, Dishwasher, Refrigerator, Stove
Laundry In Unit
Exterior
Exterior Feature Garden, Balcony
Community Features Shopping Nearby
Utilities Available Community, Electricity Connected, Natural Gas Connected, Water Connected
Amenities Available Sauna/Steam Room
View Y/N Yes
View 260 Degree Spectacular Views
Roof Type Metal,Concrete,Torch-On
Porch Patio, Deck, Sundeck
Total Parking Spaces 10
Garage No
Building
Lot Description Cul-De-Sac, Private, Recreation Nearby
Story 3
Foundation Concrete Perimeter
Sewer Community
Water Public
Locker No
Others
Ownership Freehold NonStrata

GALLERY














