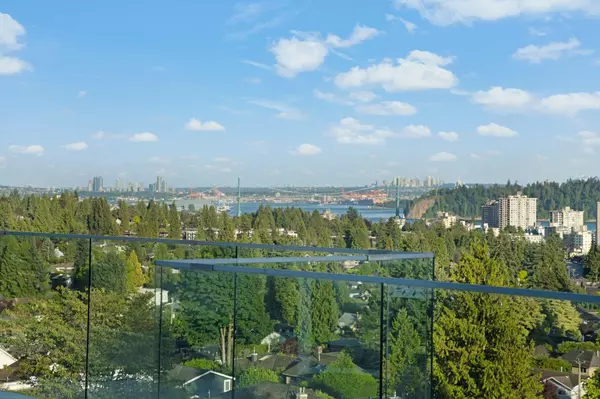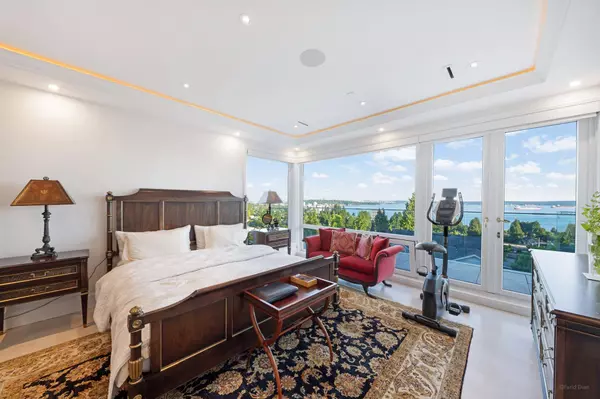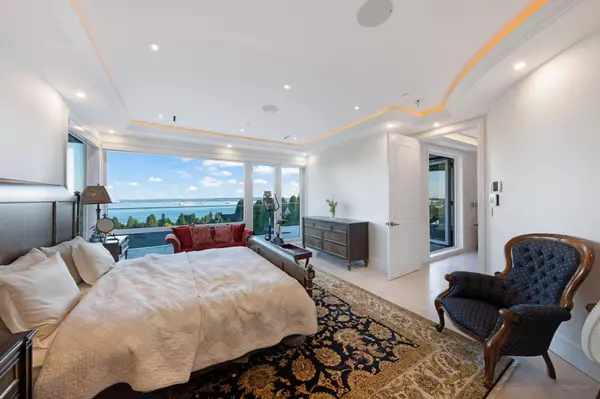
5 Beds
6 Baths
5,630 SqFt
5 Beds
6 Baths
5,630 SqFt
Key Details
Property Type Single Family Home
Sub Type Single Family Residence
Listing Status Active
Purchase Type For Sale
Square Footage 5,630 sqft
Price per Sqft $1,195
MLS Listing ID R3069190
Bedrooms 5
Full Baths 5
HOA Y/N No
Year Built 2017
Lot Size 10,018 Sqft
Property Sub-Type Single Family Residence
Property Description
Location
Province BC
Community Dundarave
Area West Vancouver
Zoning RES
Rooms
Other Rooms Foyer, Living Room, Dining Room, Kitchen, Wok Kitchen, Family Room, Office, Primary Bedroom, Walk-In Closet, Bedroom, Bedroom, Study, Recreation Room, Playroom, Wine Room, Living Room, Dining Room, Kitchen, Primary Bedroom, Bedroom
Kitchen 3
Interior
Heating Natural Gas
Flooring Wall/Wall/Mixed
Fireplaces Number 4
Fireplaces Type Electric, Gas
Exterior
Exterior Feature Balcony
Garage Spaces 2.0
Garage Description 2
Fence Fenced
Utilities Available Electricity Connected, Natural Gas Connected, Water Connected
View Y/N Yes
View Lions Gate ocean city panorama
Roof Type Metal
Porch Patio, Deck
Total Parking Spaces 8
Garage Yes
Building
Story 3
Foundation Concrete Perimeter
Sewer Sanitary Sewer, Storm Sewer
Water Public
Locker No
Others
Ownership Freehold NonStrata

GALLERY














