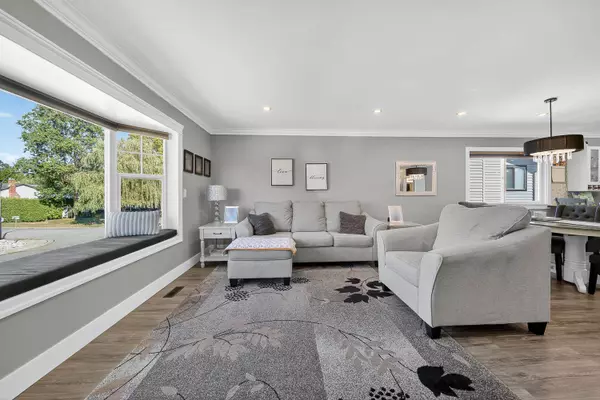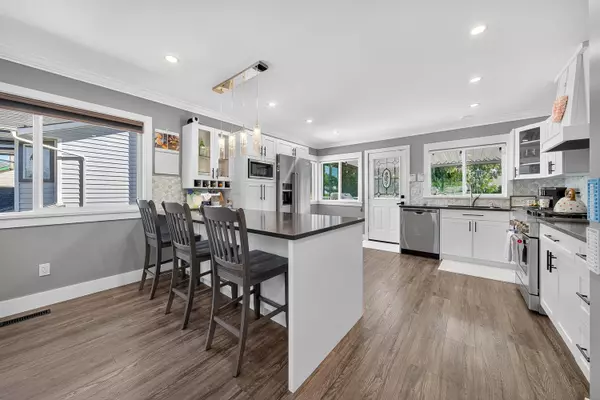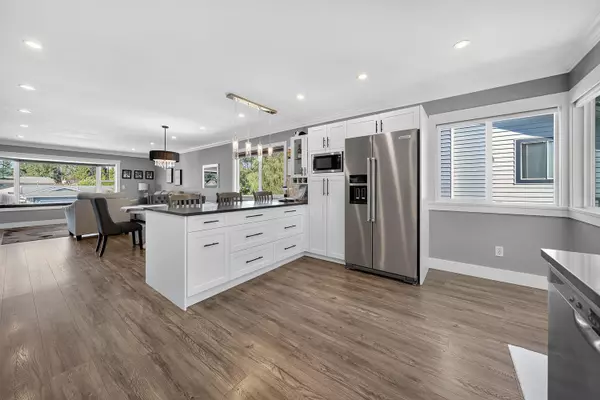
4 Beds
3 Baths
2,046 SqFt
4 Beds
3 Baths
2,046 SqFt
Open House
Sat Nov 22, 2:00pm - 4:00pm
Sun Nov 23, 2:00pm - 4:00pm
Key Details
Property Type Single Family Home
Sub Type Single Family Residence
Listing Status Active
Purchase Type For Sale
Square Footage 2,046 sqft
Price per Sqft $635
MLS Listing ID R3069150
Style Basement Entry
Bedrooms 4
Full Baths 2
HOA Y/N No
Year Built 1985
Lot Size 6,098 Sqft
Property Sub-Type Single Family Residence
Property Description
Location
Province BC
Community Southwest Maple Ridge
Area Maple Ridge
Zoning RS-1B
Direction South
Rooms
Other Rooms Living Room, Dining Room, Kitchen, Primary Bedroom, Bedroom, Bedroom, Recreation Room, Bedroom, Den, Bar Room, Foyer, Patio
Kitchen 1
Interior
Interior Features Pantry, Wet Bar
Heating Forced Air, Natural Gas
Flooring Laminate, Other, Carpet
Fireplaces Number 1
Fireplaces Type Insert, Electric
Window Features Window Coverings,Insulated Windows
Appliance Washer/Dryer, Dishwasher, Refrigerator, Stove, Wine Cooler
Exterior
Exterior Feature Balcony, Private Yard
Garage Spaces 2.0
Garage Description 2
Fence Fenced
Community Features Shopping Nearby
Utilities Available Electricity Connected, Natural Gas Connected, Water Connected
View Y/N No
Roof Type Asphalt
Street Surface Paved
Porch Patio, Deck
Total Parking Spaces 8
Garage Yes
Building
Lot Description Central Location, Near Golf Course, Recreation Nearby
Story 2
Foundation Concrete Perimeter
Sewer Public Sewer, Sanitary Sewer
Water Public
Locker No
Others
Ownership Freehold NonStrata
Security Features Security System

GALLERY














