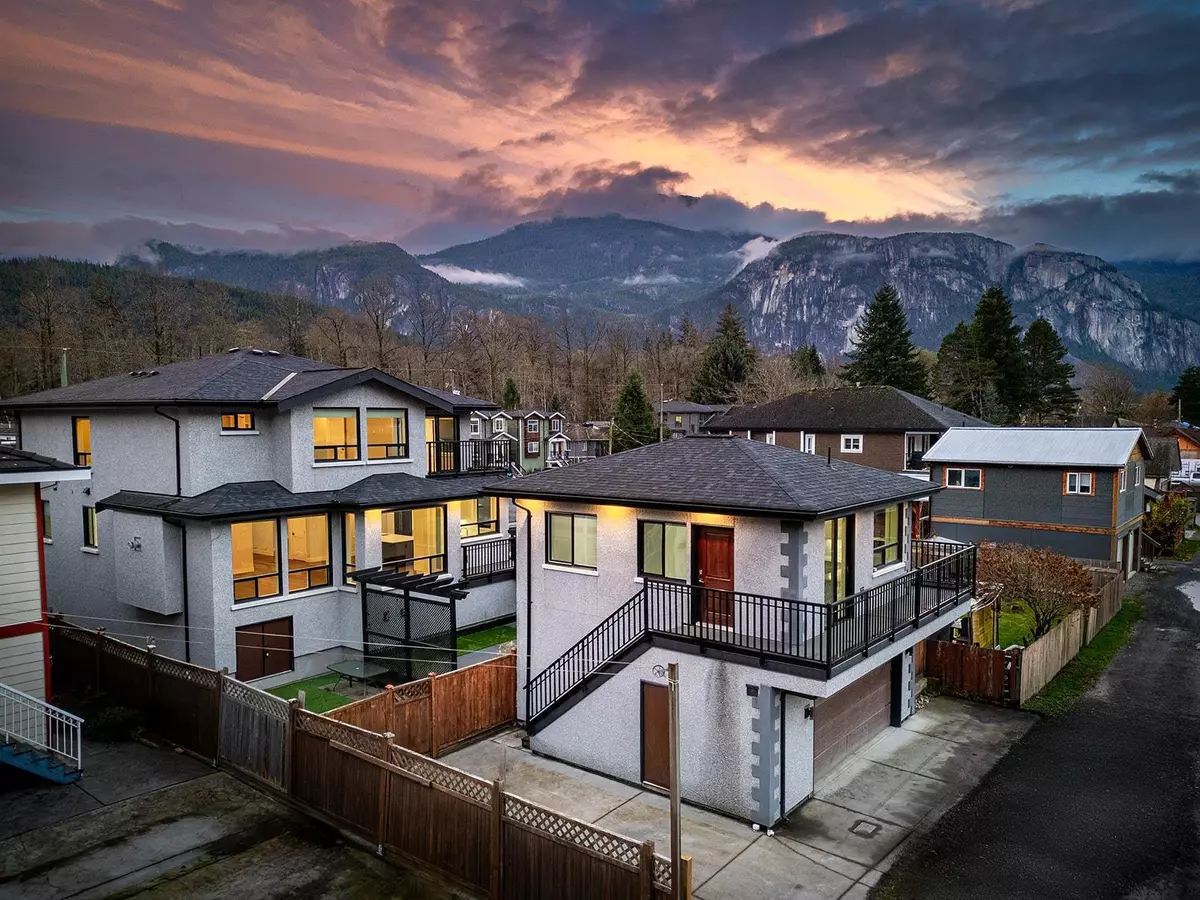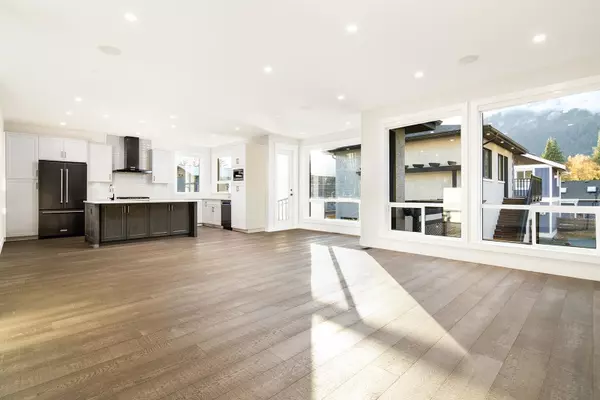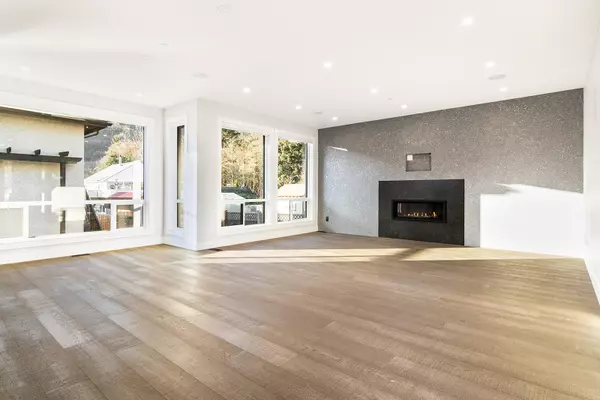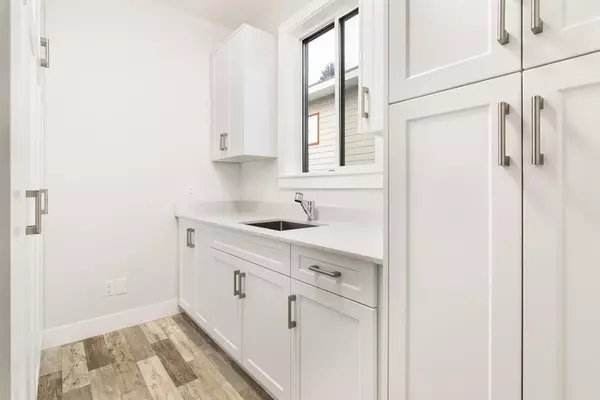
6 Beds
5 Baths
2,593 SqFt
6 Beds
5 Baths
2,593 SqFt
Key Details
Property Type Single Family Home
Sub Type Single Family Residence
Listing Status Active
Purchase Type For Sale
Square Footage 2,593 sqft
Price per Sqft $751
MLS Listing ID R3069373
Style Carriage/Coach House
Bedrooms 6
Full Baths 4
HOA Y/N No
Year Built 2019
Lot Size 6,098 Sqft
Property Sub-Type Single Family Residence
Property Description
Location
Province BC
Community Dentville
Area Squamish
Zoning RS-2
Direction West
Rooms
Other Rooms Kitchen, Dining Room, Living Room, Mud Room, Bedroom, Walk-In Closet, Bedroom, Foyer, Primary Bedroom, Walk-In Closet, Flex Room, Laundry, Bedroom, Bedroom, Kitchen, Living Room, Bedroom, Walk-In Closet
Kitchen 2
Interior
Interior Features Guest Suite
Heating Forced Air, Natural Gas
Flooring Mixed
Fireplaces Number 1
Fireplaces Type Gas
Appliance Washer/Dryer, Dishwasher, Refrigerator, Stove, Microwave
Exterior
Exterior Feature Balcony, Private Yard
Garage Spaces 2.0
Garage Description 2
Fence Fenced
Community Features Shopping Nearby
Utilities Available Electricity Connected, Natural Gas Connected, Water Connected
View Y/N Yes
View Mountain
Roof Type Asphalt,Fibreglass
Porch Patio, Deck
Total Parking Spaces 5
Garage Yes
Building
Lot Description Recreation Nearby
Story 2
Foundation Concrete Perimeter
Sewer Public Sewer, Sanitary Sewer, Storm Sewer
Water Public
Locker No
Others
Ownership Freehold NonStrata
Security Features Security System,Smoke Detector(s)

GALLERY














