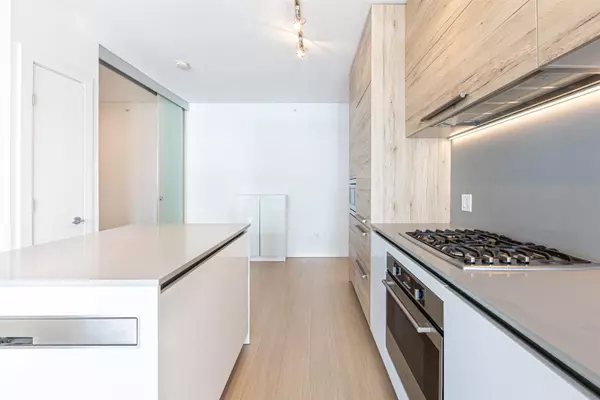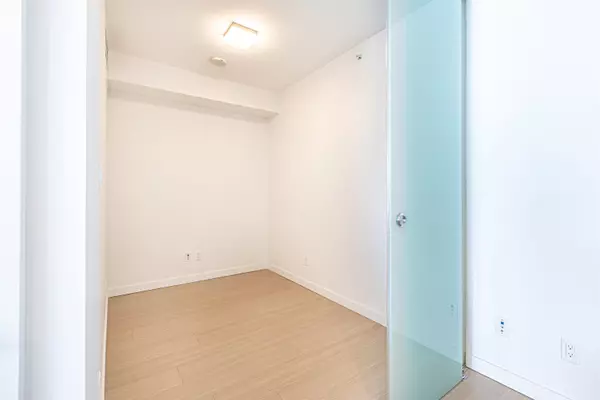
1 Bed
1 Bath
564 SqFt
1 Bed
1 Bath
564 SqFt
Key Details
Property Type Condo
Sub Type Apartment/Condo
Listing Status Active
Purchase Type For Sale
Square Footage 564 sqft
Price per Sqft $1,097
Subdivision Milano
MLS Listing ID R3070280
Bedrooms 1
Full Baths 1
Maintenance Fees $382
HOA Fees $382
HOA Y/N Yes
Year Built 2018
Property Sub-Type Apartment/Condo
Property Description
Location
Province BC
Community Brentwood Park
Area Burnaby North
Zoning CD
Rooms
Other Rooms Living Room, Kitchen, Dining Room, Primary Bedroom, Den
Kitchen 1
Interior
Interior Features Elevator, Guest Suite, Storage
Heating Forced Air, Radiant
Cooling Central Air, Air Conditioning
Flooring Laminate, Tile
Appliance Washer/Dryer, Dishwasher, Refrigerator, Stove, Microwave
Laundry In Unit
Exterior
Exterior Feature Garden, Balcony
Community Features Shopping Nearby
Utilities Available Community, Electricity Connected, Natural Gas Connected, Water Connected
Amenities Available Clubhouse, Exercise Centre, Sauna/Steam Room, Concierge, Caretaker, Trash, Maintenance Grounds, Gas, Hot Water, Management, Recreation Facilities, Sewer, Snow Removal
View Y/N Yes
View CITY VIEW
Roof Type Other
Porch Patio, Deck
Exposure Northwest
Total Parking Spaces 1
Garage Yes
Building
Lot Description Central Location, Recreation Nearby
Story 1
Foundation Concrete Perimeter
Sewer Public Sewer, Sanitary Sewer
Water Public
Locker Yes
Others
Pets Allowed Cats OK, Dogs OK, Number Limit (Two), Yes With Restrictions
Restrictions Pets Allowed w/Rest.,Rentals Allowed,Smoking Restrictions
Ownership Freehold Strata
Security Features Smoke Detector(s),Fire Sprinkler System

GALLERY








