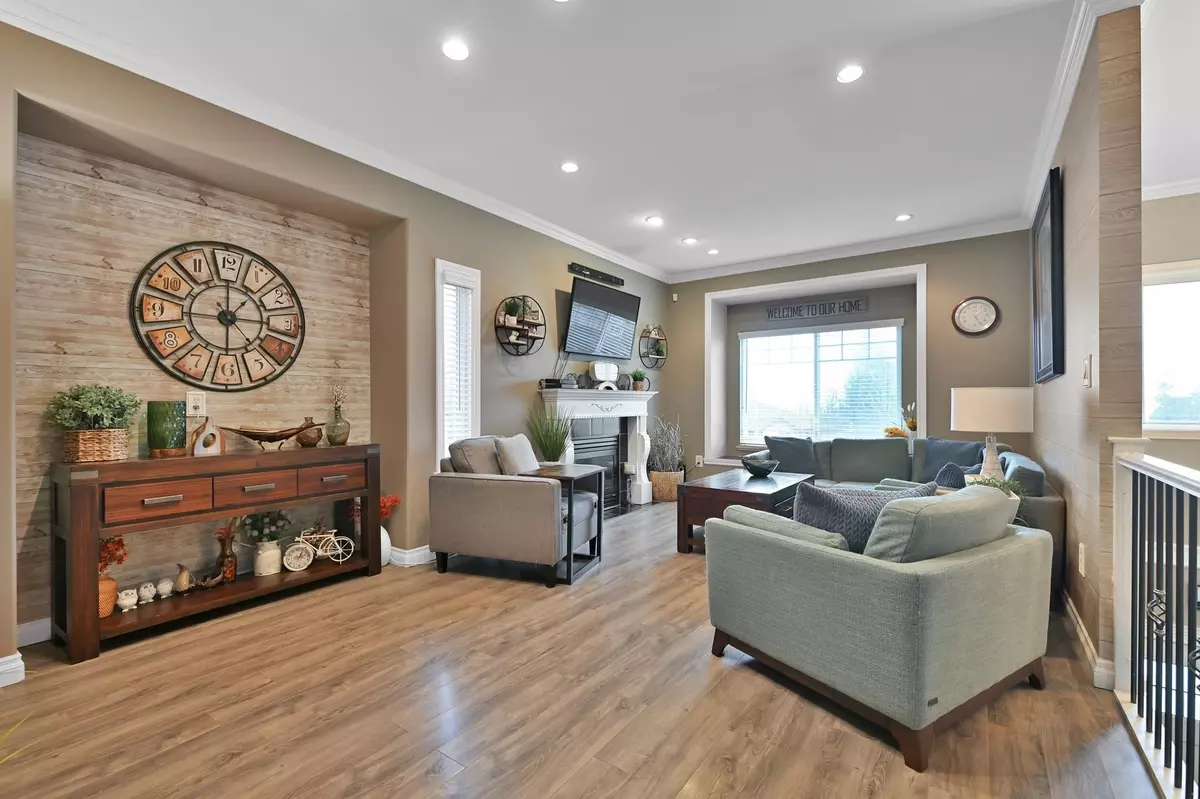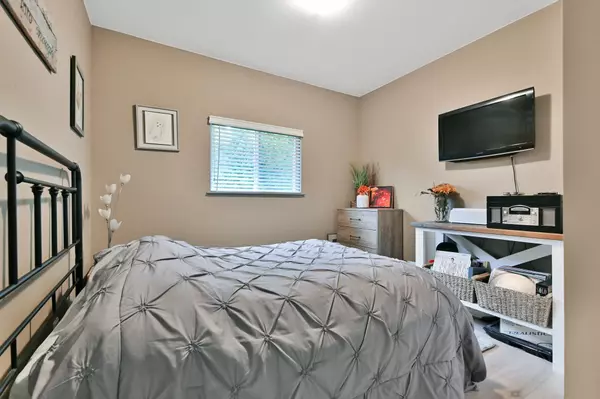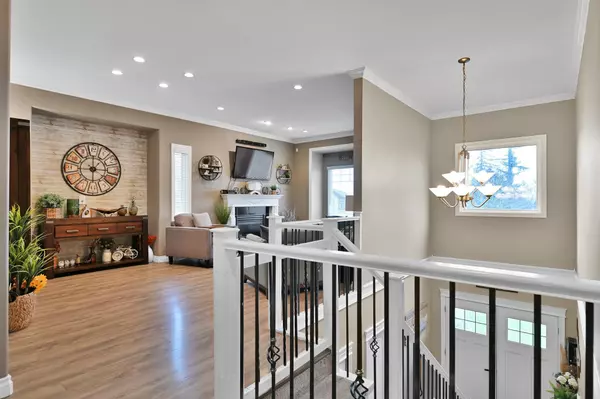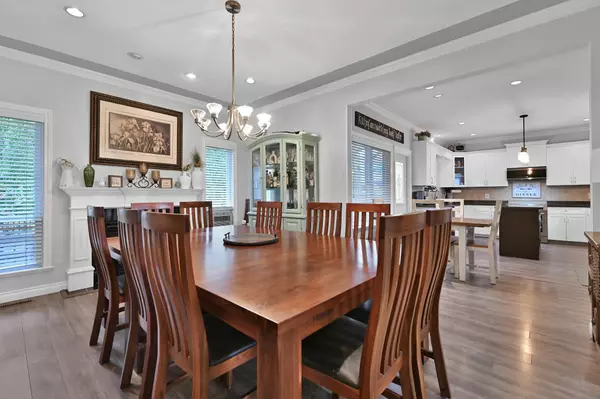
6 Beds
4 Baths
2,738 SqFt
6 Beds
4 Baths
2,738 SqFt
Open House
Sun Nov 30, 1:00pm - 3:00pm
Key Details
Property Type Single Family Home
Sub Type Single Family Residence
Listing Status Active
Purchase Type For Sale
Square Footage 2,738 sqft
Price per Sqft $412
MLS Listing ID R3070236
Style Basement Entry
Bedrooms 6
Full Baths 3
HOA Y/N No
Year Built 2004
Lot Size 6,534 Sqft
Property Sub-Type Single Family Residence
Property Description
Location
Province BC
Community Mission Bc
Area Mission
Zoning RES
Rooms
Other Rooms Living Room, Dining Room, Kitchen, Family Room, Primary Bedroom, Bedroom, Bedroom, Bedroom, Kitchen, Bedroom, Bedroom, Living Room
Kitchen 2
Interior
Heating Forced Air, Natural Gas
Flooring Laminate, Mixed, Tile
Fireplaces Number 1
Fireplaces Type Gas
Equipment Swimming Pool Equip.
Appliance Washer/Dryer, Dishwasher, Refrigerator, Stove
Exterior
Exterior Feature Balcony
Garage Spaces 2.0
Garage Description 2
Fence Fenced
Utilities Available Electricity Connected, Natural Gas Connected
View Y/N Yes
View Mountain
Roof Type Asphalt
Porch Patio, Deck
Total Parking Spaces 6
Garage Yes
Building
Story 2
Foundation Concrete Perimeter
Sewer Public Sewer, Sanitary Sewer, Storm Sewer
Water Public
Locker No
Others
Ownership Freehold NonStrata
Virtual Tour https://youtu.be/mexc-F8g2r4

GALLERY














